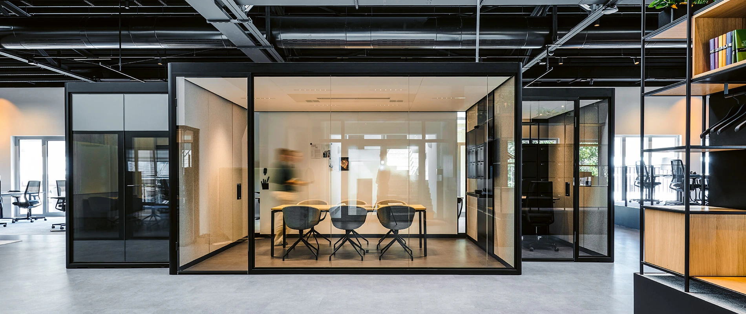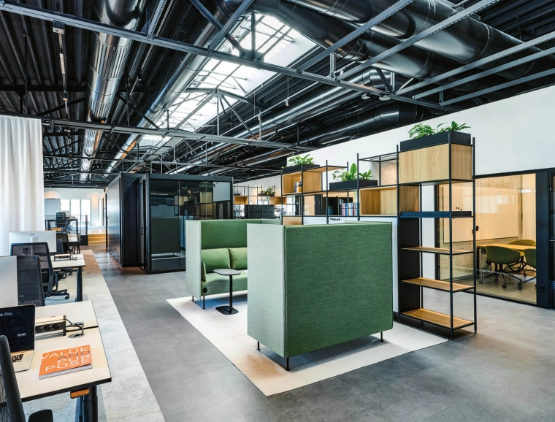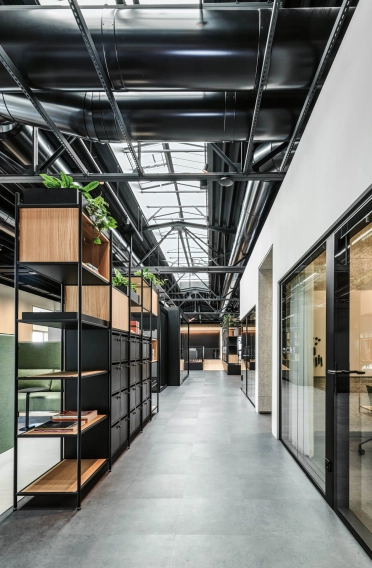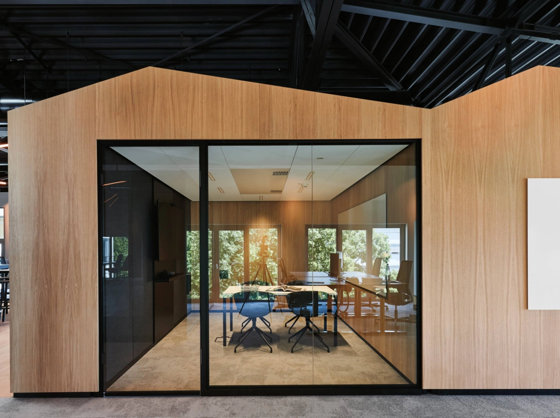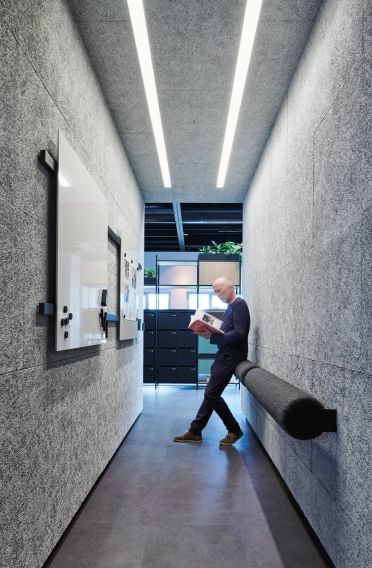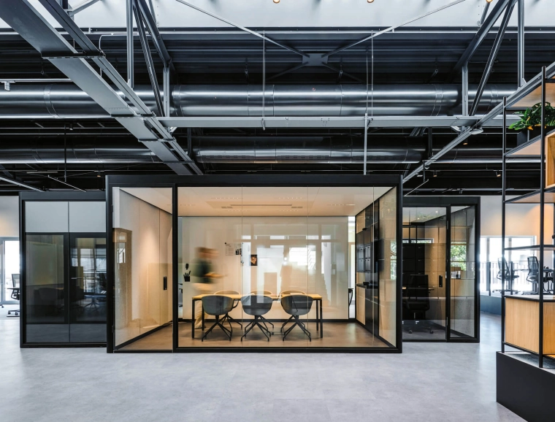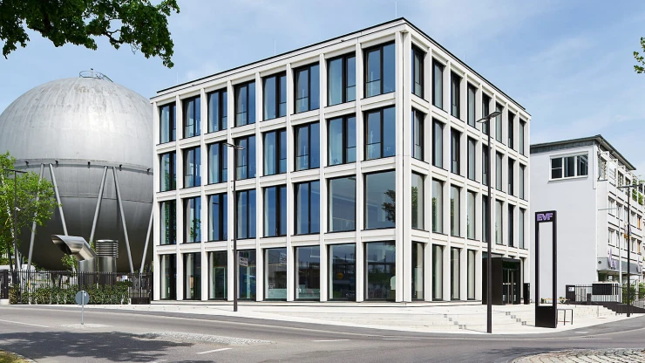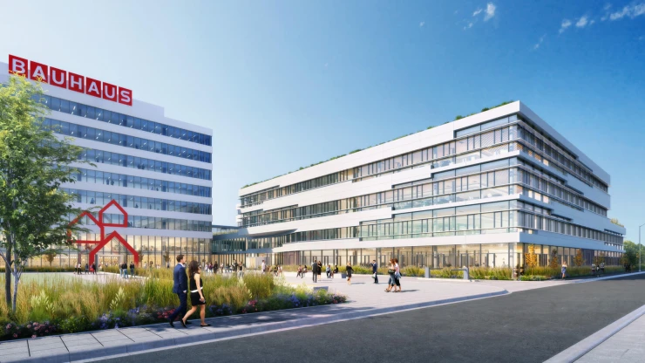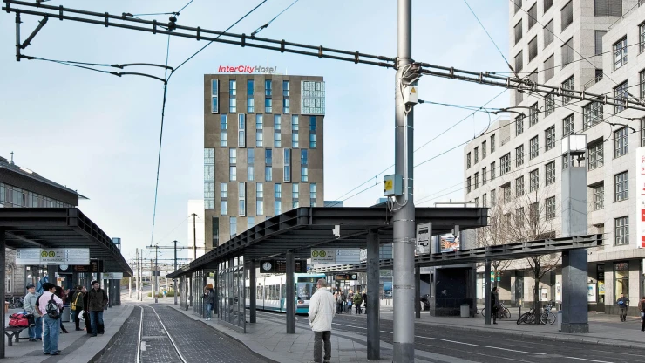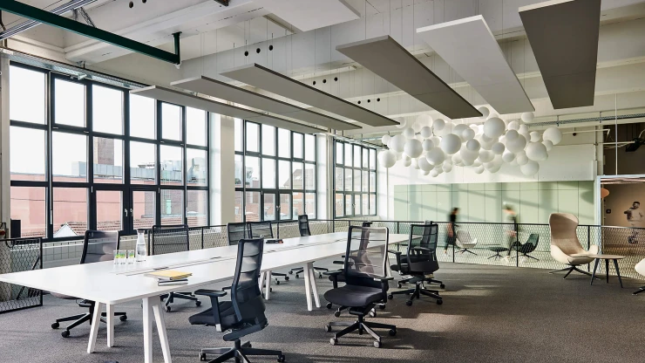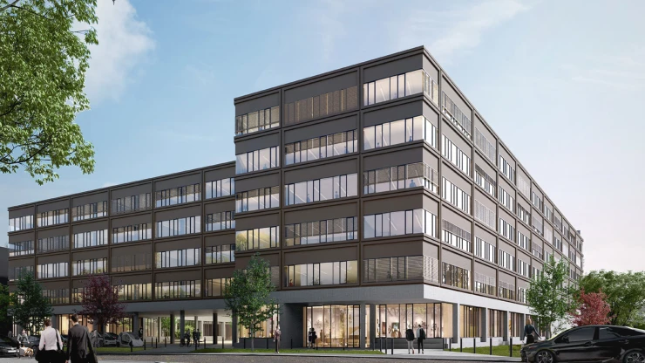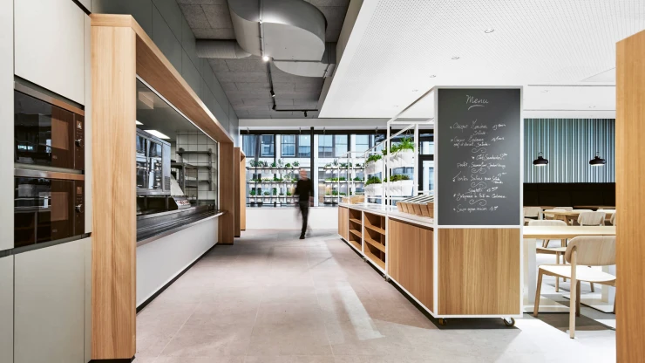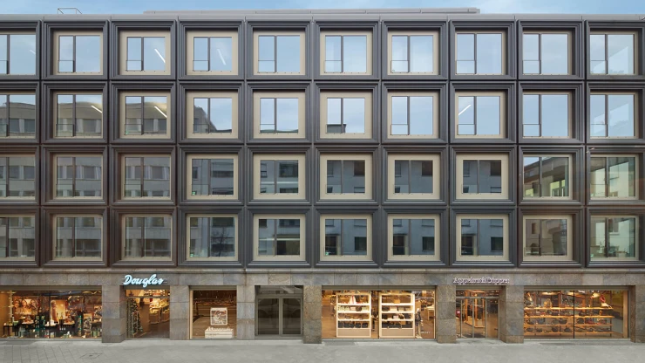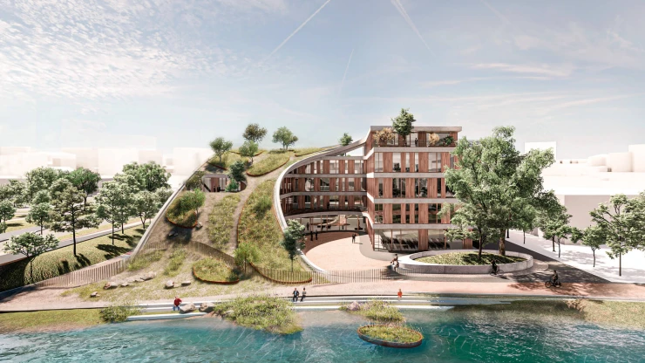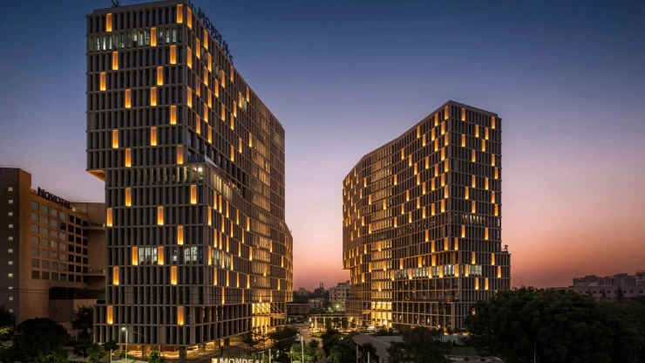Conversion of an employee canteen into a co-working area for a modern mid-sized company — Hessia — 985 m² — August 2022
From an employee canteen to a flexible working area
On almost 1,000 square meters, the attractive multi-space area provides the optimal location for every type of work – desks for concentrated individual efforts, soundproof telephone boxes, glassed-in “tanks” for team meetings, and cozy seating areas for brainstorming sessions and relaxed, collegial exchanges.
With many people still working from home due to the pandemic, the converted spaces are meant to encourage them to return to the office. To make this idea attractive again, the interior designers rely on an interplay of communication, exchange and private reflection.
Green-painted walls with integrated elements such as coat racks, lockers and storage spaces contribute to the zoning of the multi-space area. In the form of glassed-in tanks, room-in-room systems ensure that there are places for undisturbed retreats. With the Tiny House, the designers developed a special highlight. A stage is available for events and lectures; its large wooden steps can also be used as seating platforms. Curtains divide the different communication zones both physically and acoustically. In order to enable interactive work, the interior designers integrated a flexible ceiling rail system with large-scale, adjustable whiteboards.
For the conversion, the previously closed ceiling of the former canteen was removed in order to install a light band that provides the room with natural light. The planners’ bold alterations of the existing space have created an inspiring work environment that is suitable for contemporary requirements.
