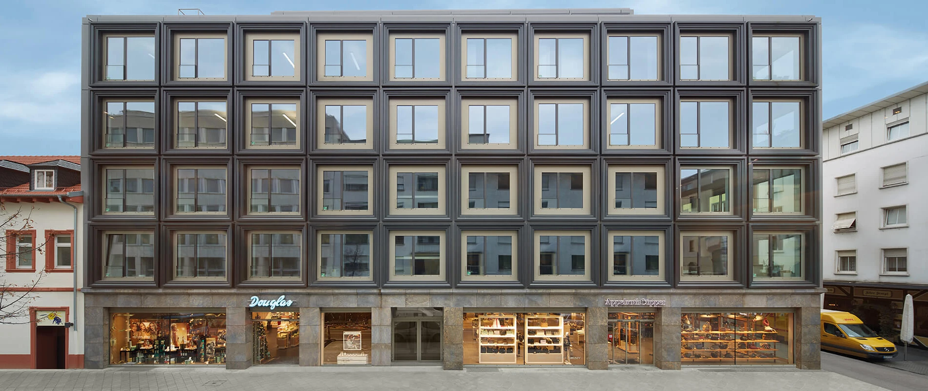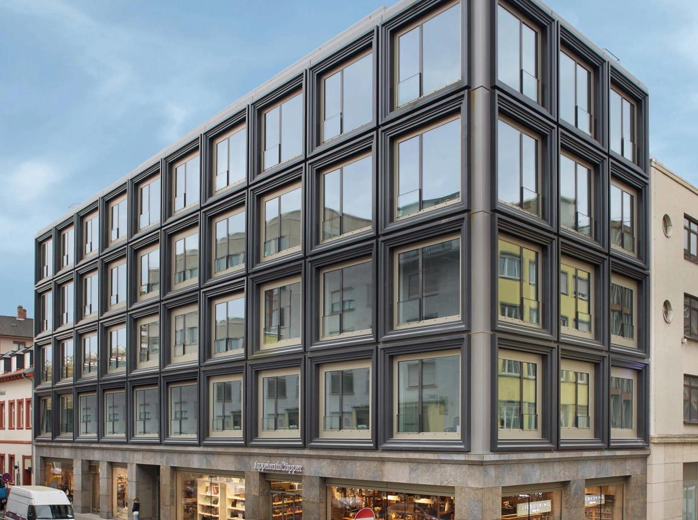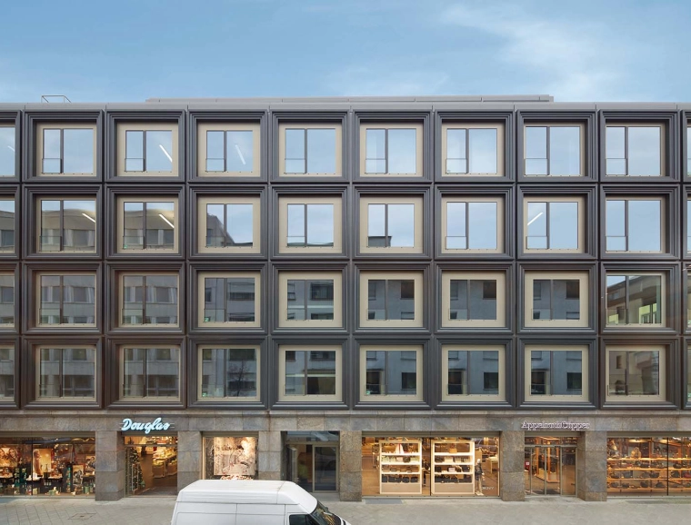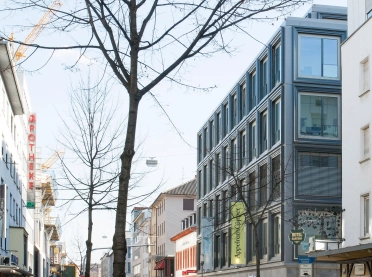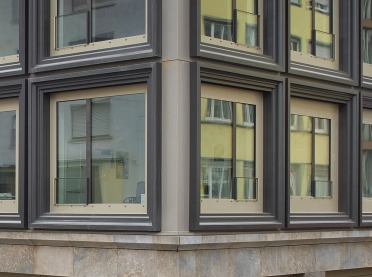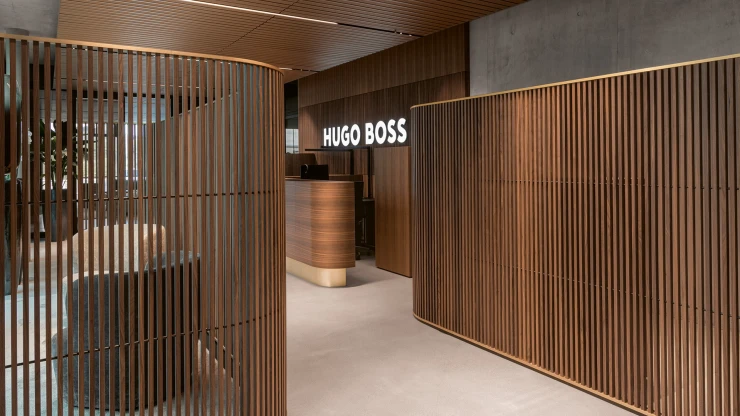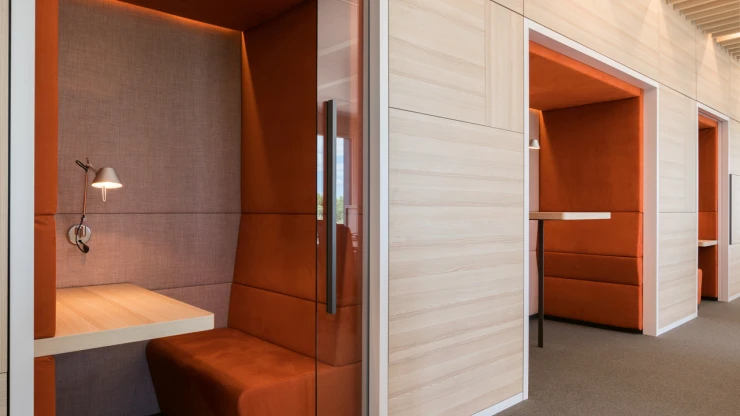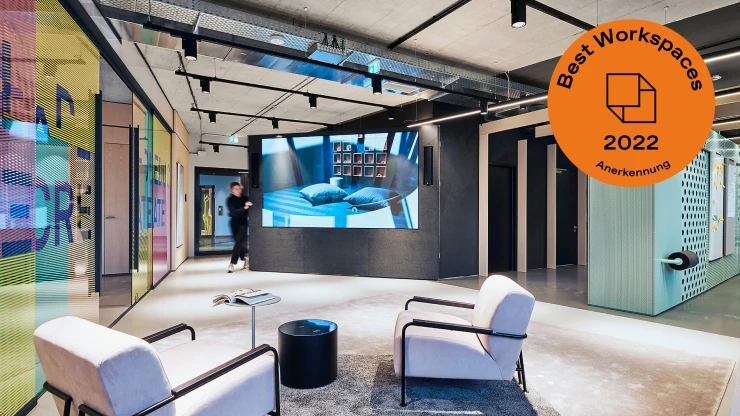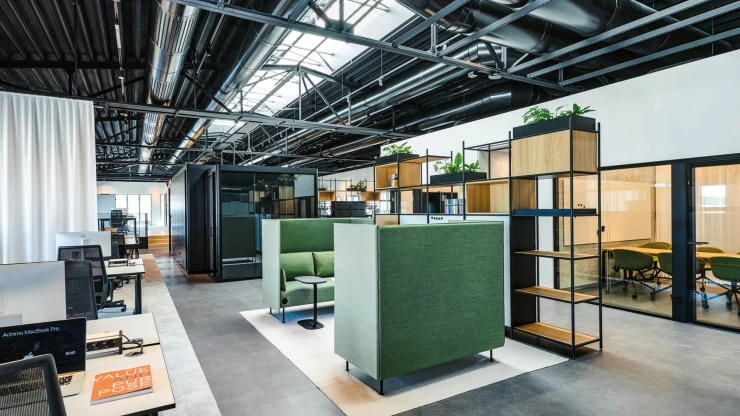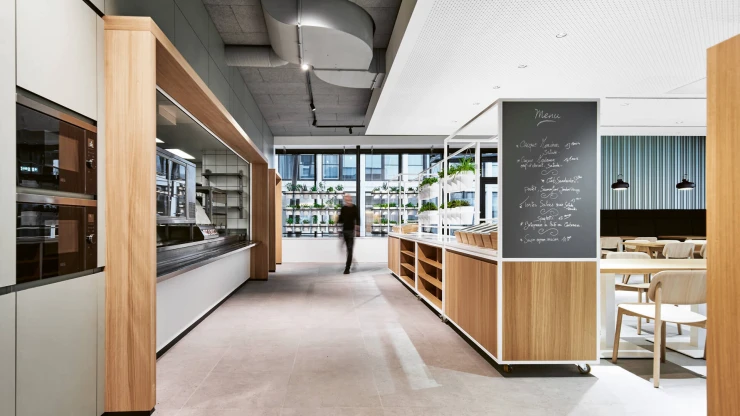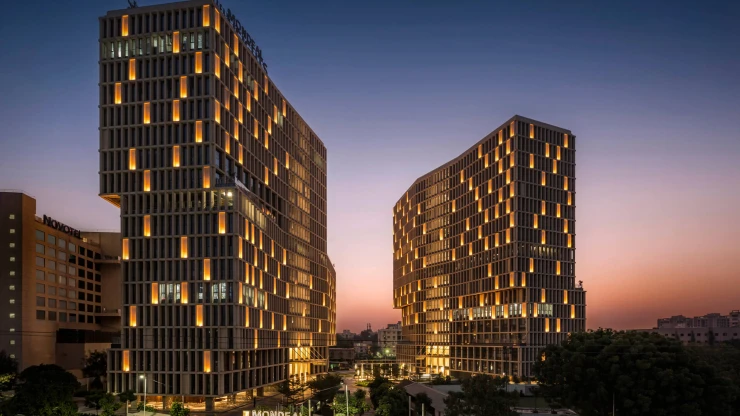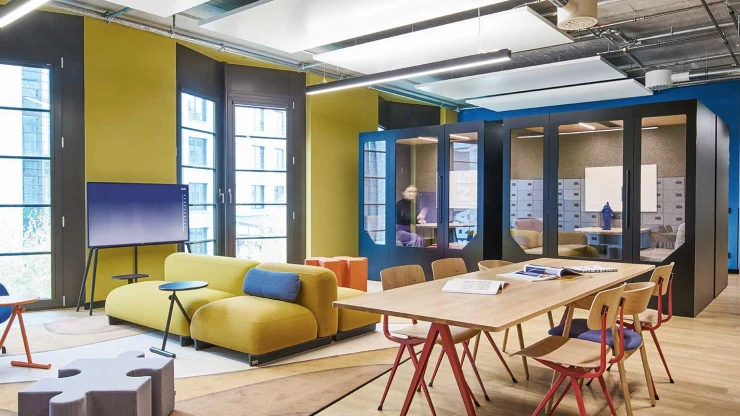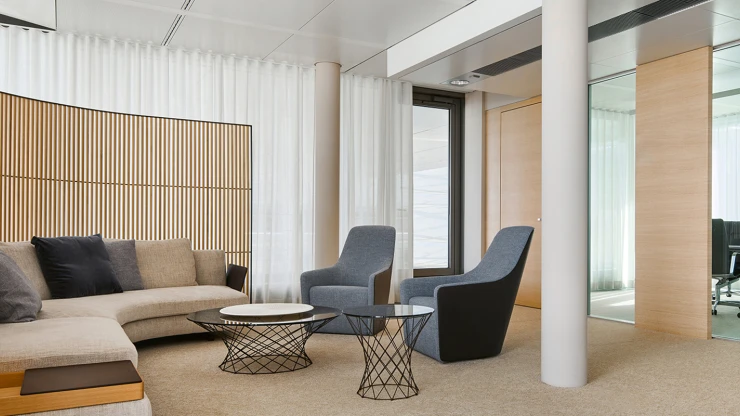New construction of an office and business building — P5,8, 68161 Mannheim, Deutschland — 3.500 m² — 2014 — Heinrich-Vetter-Stiftung
Top Adress
The office and business buildings "P5," with a total floor area of about 3,500 square metres, has arisen in downtown Mannheim in close proximity to the new districts Q 6 Q 7. Situated directly on Fressgasse near 1-A, it is among the most coveted office spaces in the city.
The building presents itself as a cubic structure with penthouse. The ground floor has the design features of a classic urban office building. The offices, from the first to fifth floors above ground, are defined by ceiling-high, 3.75-meter-wide screened frames that convey quiet solidity. The facade of anodized / painted aluminium owes its high-quality impression to the differentiated profiling and colours of the outer "frames" and inner "mats." With their different sizes, they lend the façade an inner dynamic that is supported by the asymmetrical arrangement of the opening casements. The rooftops are green thanks to extensive plantings.New construction of an office and commercial buidling.
