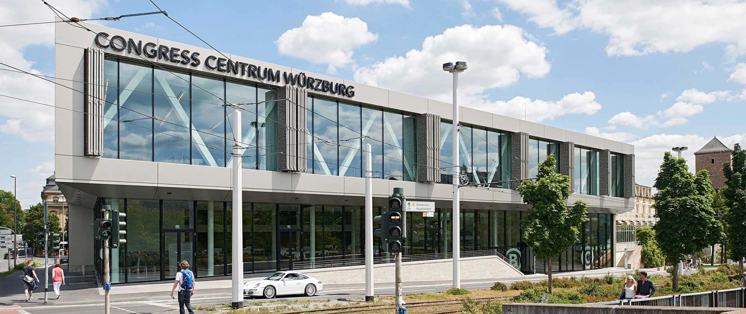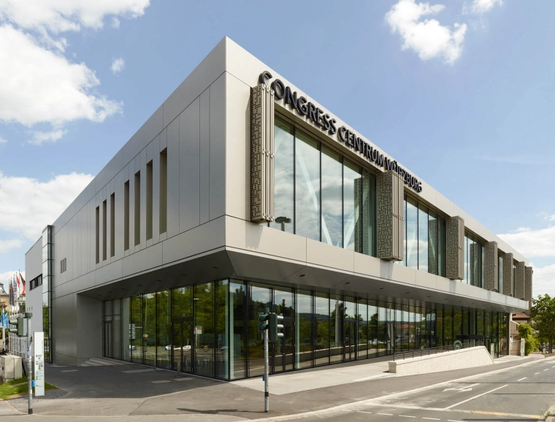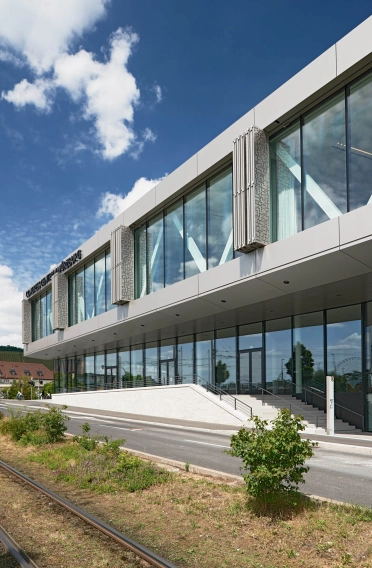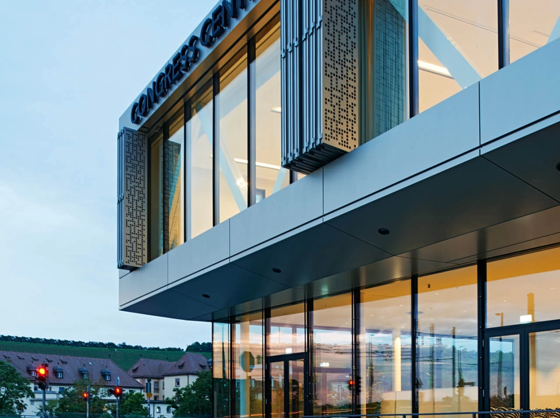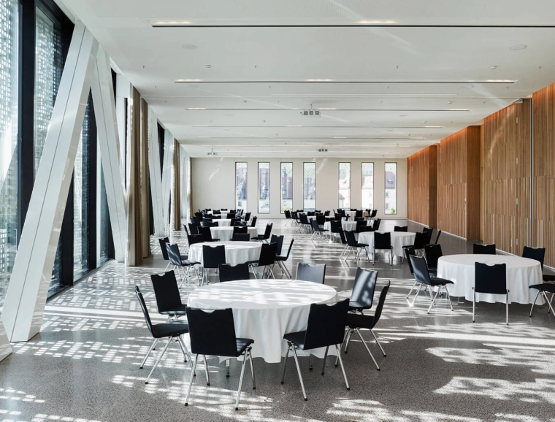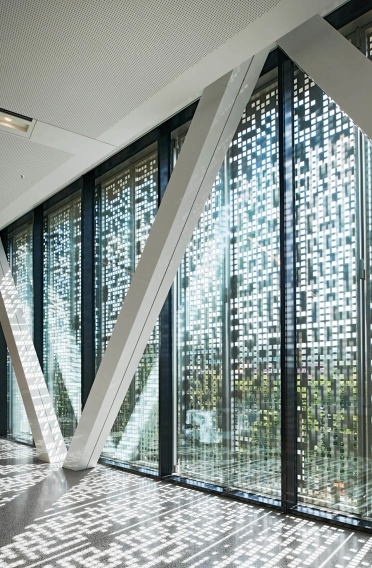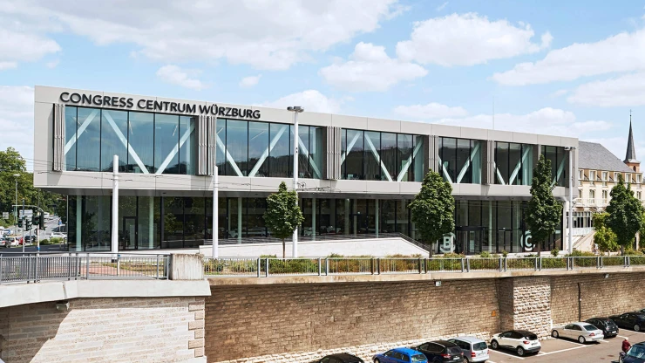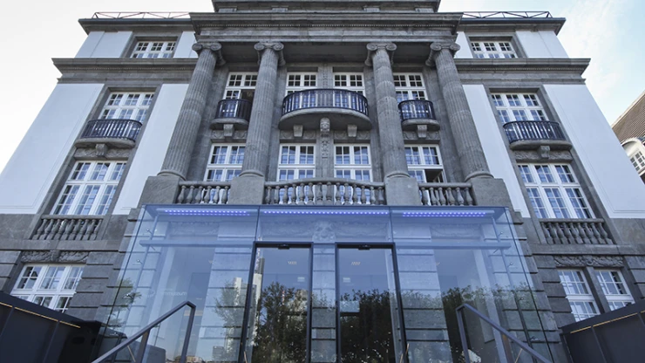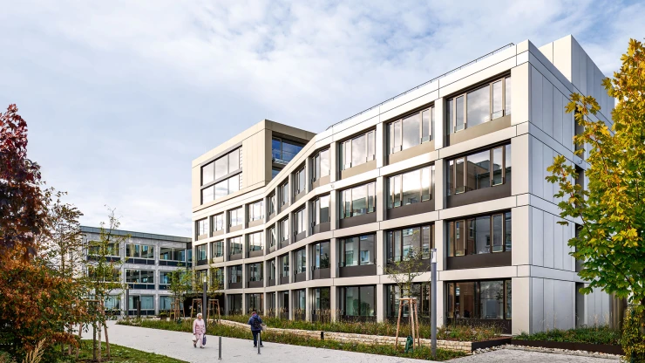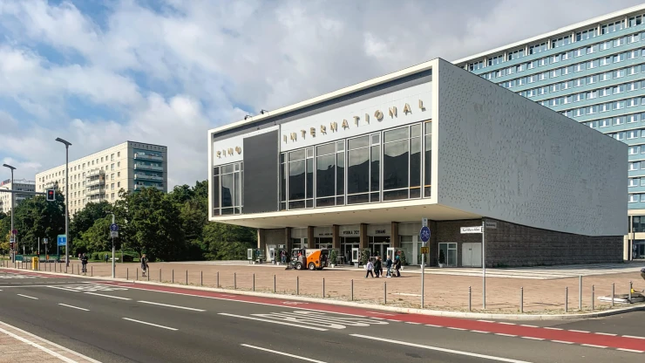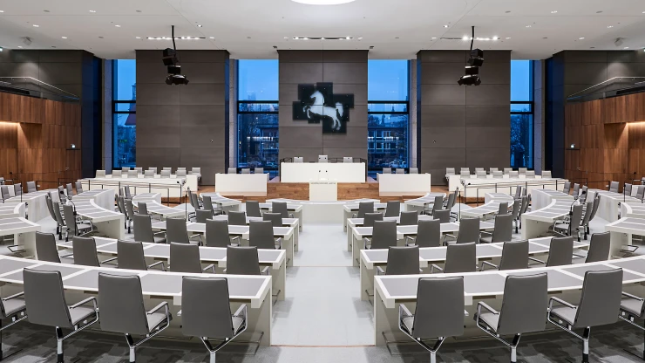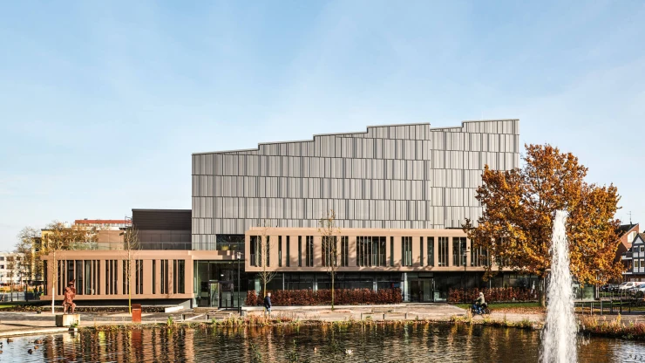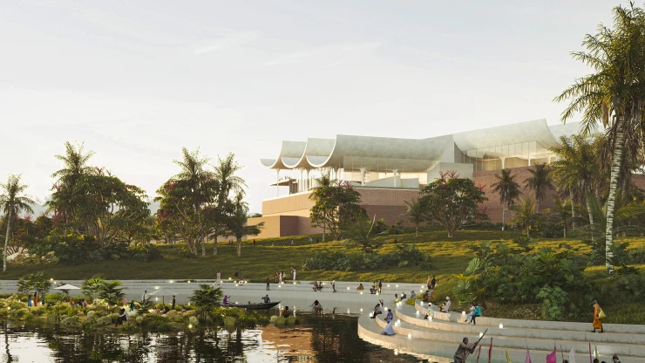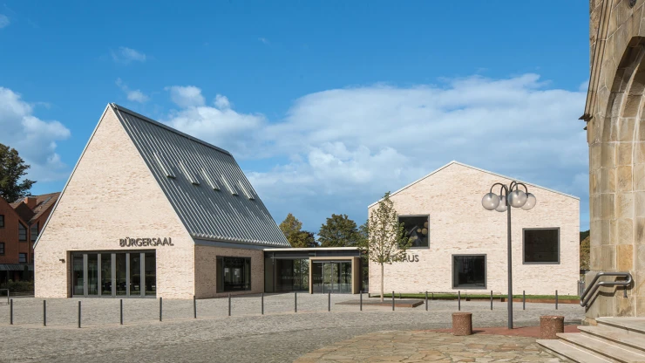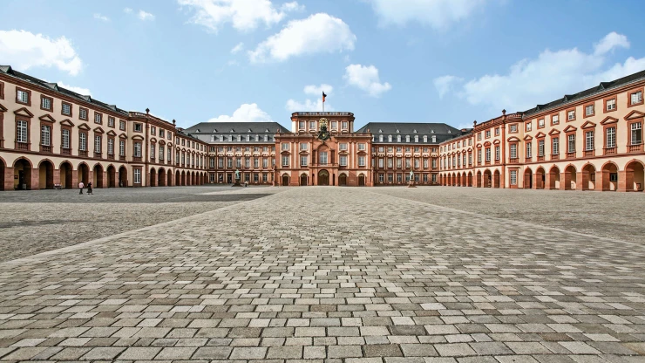Expansion and reconstruction of a convention centre — Kranenkai 34, 97070 Würzburg, Germany — 9.840 m² — May 2015 — City of Würzburg
A planning wise masterpiece
Within 18 months, blocher partners modernized and converted the Congress Centrum, which had first opened in 1985, expanding it by 3,000 square metres, practically doubling the previous congress and exhibition space to 6,400 square metres. The conversion and new construction was segmented into four cunstruction phases, two of them free of booked events (three and four months), two while ongoing operation; accordingly there were only small timeframes for substantial measures .
Noise-intensive work had to be adjusted to the event calendar, schedules were meticulously clocked according to the question where and when which measures could be used without compromising the ongoing business. The executing firms were coordinated with the aid of so-called spatial schedules instead of common cosntruction time plans. This was the only possibility to timely finalise the differenzt spaces which were only vacant from time to time. In Autumn 2014, for example, a medical world congress was held amidst the heyday of construction work. A detailed planning was required to reduce the discturbance for visitores and guests of the neighboring hotel to a minimum. A special challenge was the third construction phase when - during three event-free months - the whole existing building had to be stripped down followed by the finalisation of the interior construction including technical installations. First, the existing building had been overbuilt with the new construction, then it was reduced in this very phase, followd by the connection of old and new. A construction journal with approximately 500 pages of excel lists is a silent witness of this planning-wise masterpiece which was not just about creating new space for the Congress Centrum but also about the harmonious integration and mondernization of the existing space.
The meticulous planning paid off: all construction phases were timely delivered to the clients - not one event had to be postponed. And even more: given the complexity of the task, this large-scale constructions site was probably one of the quitest in the whole city.
High quality of use and stay
The driving force behind Würzburg's economy is its Congress Centrum, a conference and event location. In order to ensure the continued importance of largest meeting centre as a venue for scientific congresses, the city decided to remodel and expand its congress center.
Two changes have proved crucial to the high quality of use and stay: The replacement of the winter garden-like glass annex at the corner of the Kranenkai Peace Bridge, with an overhanging, multi-functional conference cube in the second upper floor, whose distinctive framework contributes to CCW's new identity as a trend-setting, prestige location; and the conversion of the little-used ground floor passage, which was upgraded into a multi-floor retail space, an attractive opening element and at the same time valuable floor space.
The reorganization has actually yielded more than just two congress centres under one roof – with large hall, light-through-flooded foyers, generous exhibition and presentation surfaces as well as numerous options for flexible combinations to create attractive meeting areas. The structure's self-sufficient character will also allow for two major events to take place simultaneously and independently. Its three levels – passageways, large hall and conference rooms – promise the greatest possible flexibility in use and occupancy – with easy access and optimal connections to hotel and urban space.
On one hand, the building now projects an unprecedented candour; and on the other hand, structural shading elements ensure that the CCW can have both a public and private persona. Its sunshade of perforated lamellas slides along the panoramic glass front, opening and closing like an accordion, depending upon need. In combination with the glare stopping, floor-length curtains and interior window shades, every possible mood is given its due, from serious to festive.
The new CCW seems virtually weightless, which may have something to do with its new colour: The warm, metallic outer skin works well with the neighbouring facades of sandstone and shell limestone – and expresses a clear commitment to a congress and conference location with personality.
