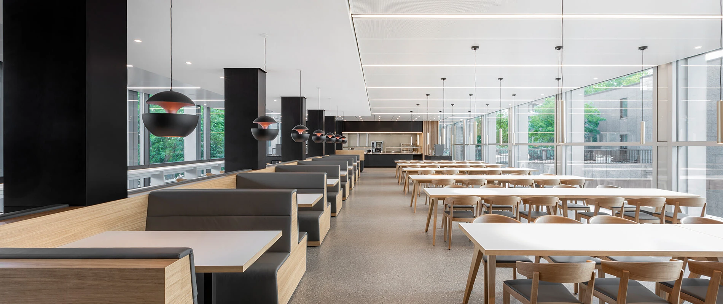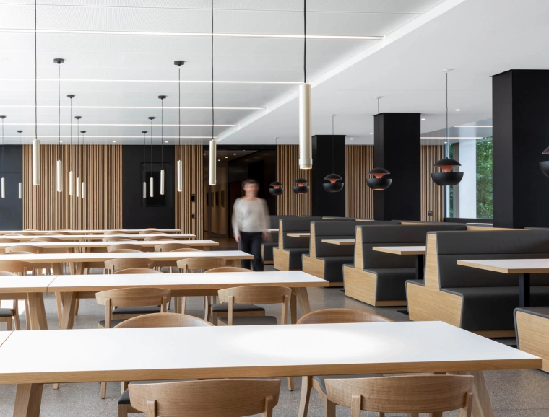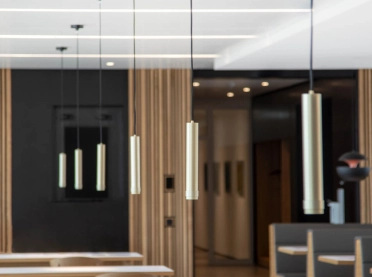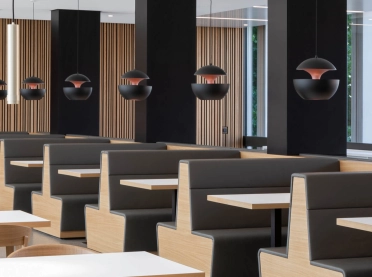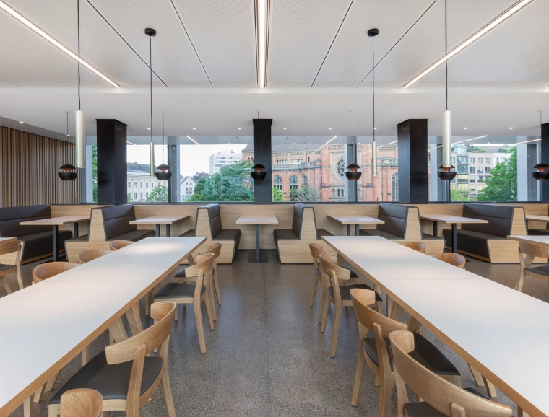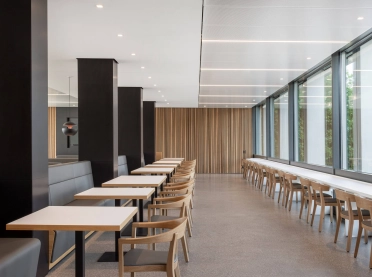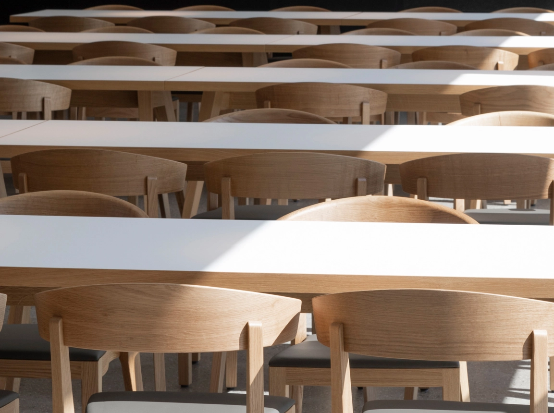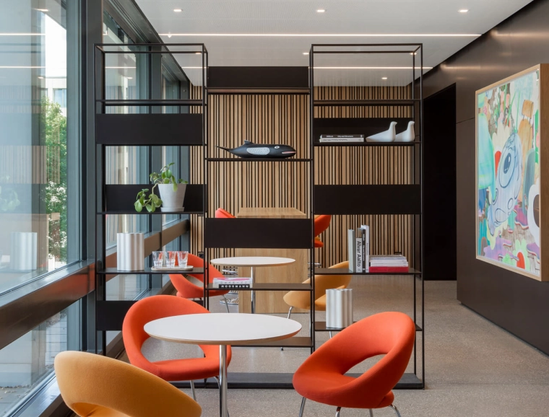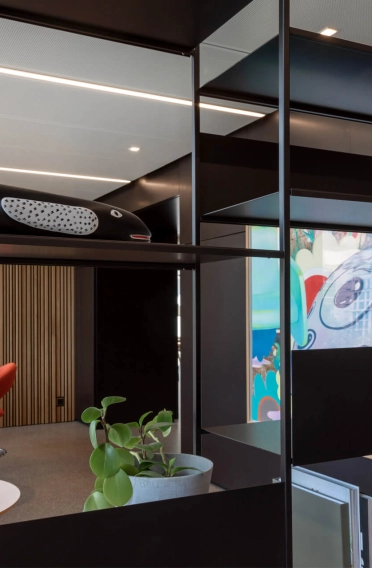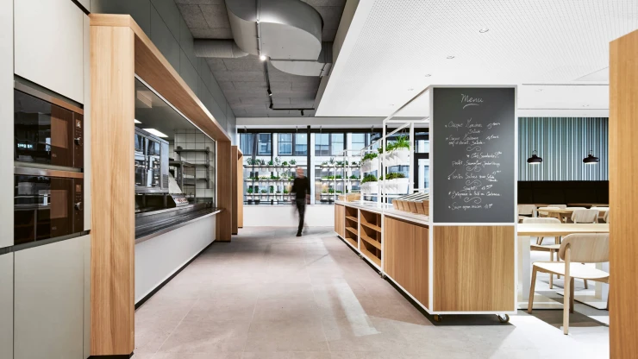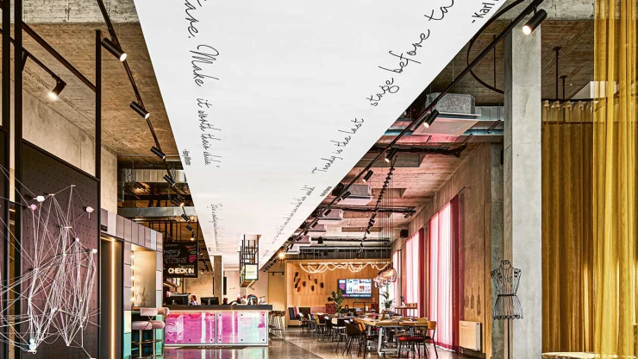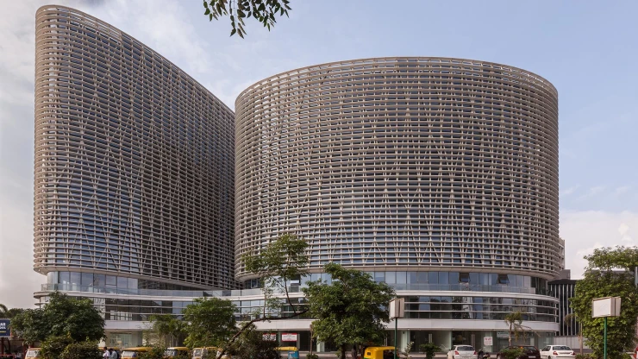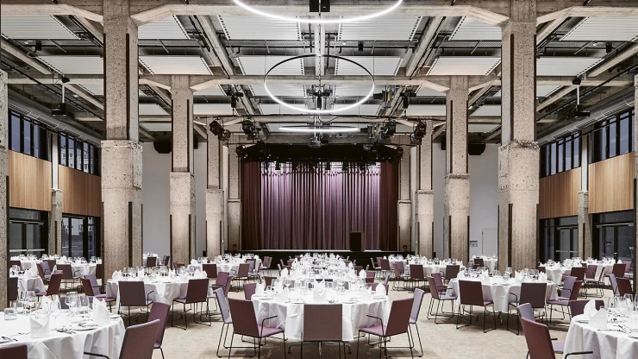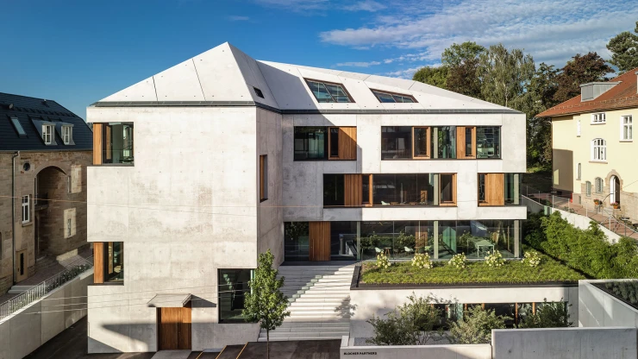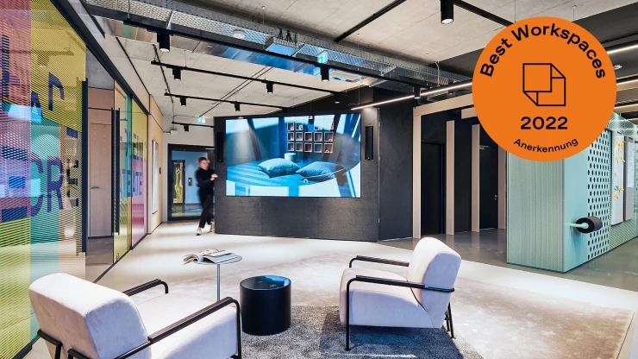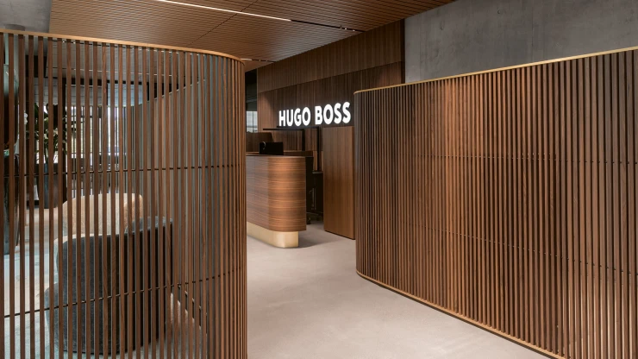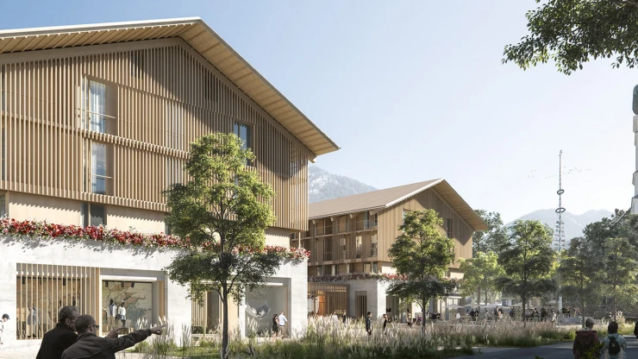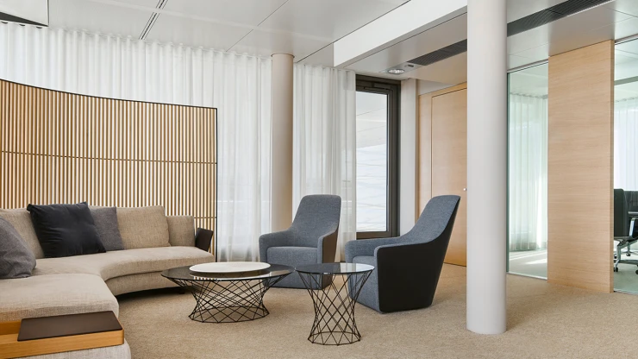New staff restaurant and redesigned conference area — Berliner Allee 14, 40212 Düsseldorf, Germany — approx. 1.350 m² — January 2020 — Bundesbank Düsseldorf
Space for informal get-togethers
For more than half a century, the Deutsche Bundesbank on Berliner Allee in Düsseldorf has been the very model of restrained elegance. Guided by this principle, the architects and interior designers of blocher partners have now created a canteen and renovated the conference area.
The Düsseldorf branch of the Deutsche Bundesbank is impressive: While the main building on Berliner Allee, built in 1964, is covered in Labrador black granite, the adjoining buildings, added later, are clad in light Spanish granite. Wanting to pick up on the architectural and design language of these structures, the Bundesbank commissioned blocher partners to design its staff restaurant and eighth floor conference area – using furniture created especially for these spaces – and a roof terrace.
The closed spaces of the Bundesbank alone lend it a representative and respectable character. They allow employees to withdraw for confidential work, and suggest discretion to clients. But in order to promote the exchange of ideas and provide an informal atmosphere for staff get-togethers, the planners have designed an in-house restaurant whose timeless, high-quality design creates a welcoming atmosphere.
Restrained elegance
The building’s linear cubature is reflected in the canteen’s interior. A fixed central bar structures the space, and various seating options are arranged along the sweeping walls of floor-to-ceiling windows: The furnishings range from classic, long tables to seating niches, from benches with bistro tables to individual seats with a view. The chosen materials complement one another: dark grey, terrazzo-like floor covering; solid wood furniture in light oak; and seating upholstery in grey-green. Hanging lamps from the 1960s as well as tube lamps also pick up on the building's mid-century character.
A high quality of stay – and transdisciplinary approach
The roof terrace, which the planners situated alongside the canteen, enhances the quality of stay. In the warmer months, staff and guests will be able to meet and dine here amid green plantings and shaded by large sun shields. A café corner in the back of the restaurant provides an inviting retreat for a break. A transparent, black aluminium bookcase divides the space and offers employees a chance to share reading material.
In addition to designing a new staff dining area, the planning office took on the modernization of the conference space on the eighth floor. Typologically the space is defined by walls of floor-to-ceiling windows, through which light pours in. The modernization preserved the clarity of the original design: The lighting concept was coordinated with the building grid and ingeniously permits a wide variety of usage options while emphasizing the polished black natural stone walls on opposite ends of the room. The striking red carpet was replaced with a new one, and the conference and media technology were brought up to date.
In keeping with their holistic, transdisciplinary approach, blocher partners’ product designers worked alongside its architects and interior designers, creating media tech sideboards and an adjustable lectern for the conference room. The furnishings’ matte black surfaces are embellished with simple brass details, providing a visually appealing housing for the technology that doesn’t look industrial. The result is highly functional furniture that fits naturally into the existing building without appearing retro or vintage.
