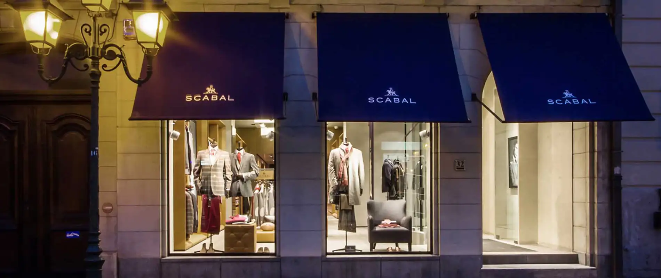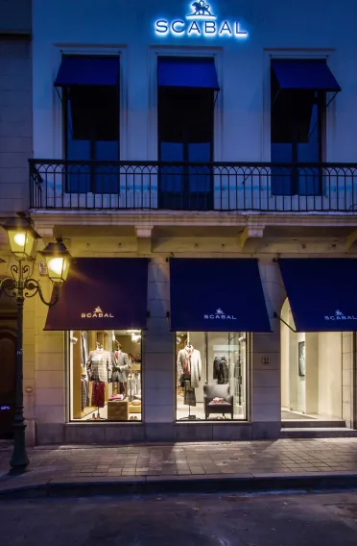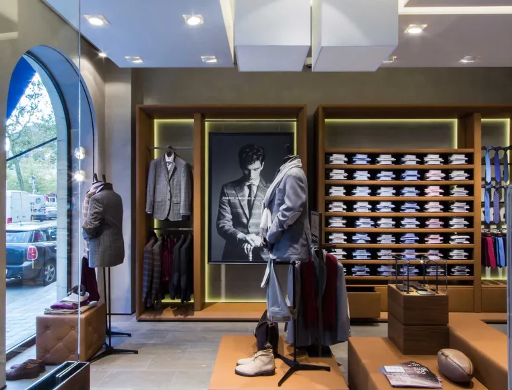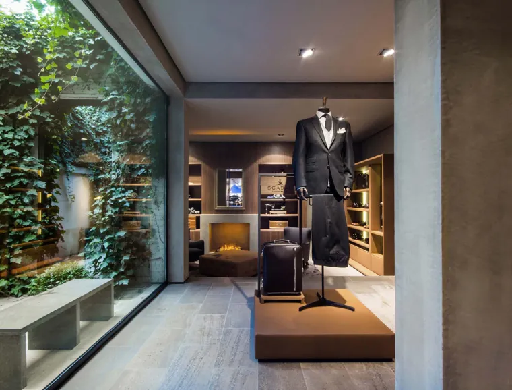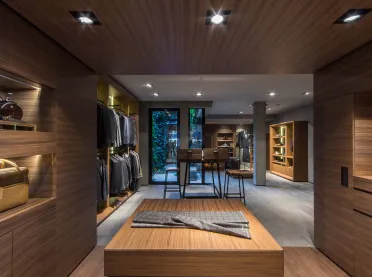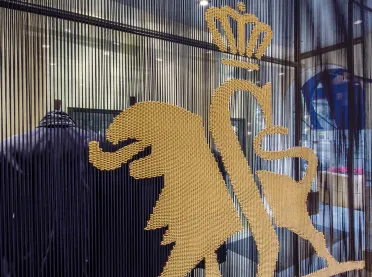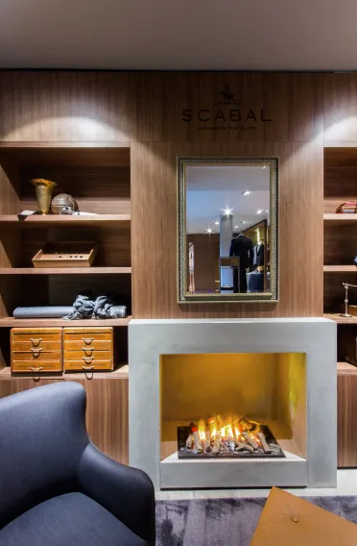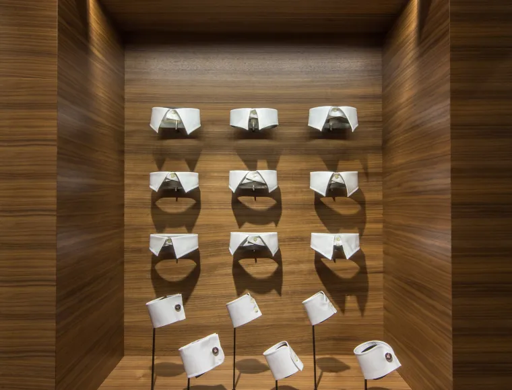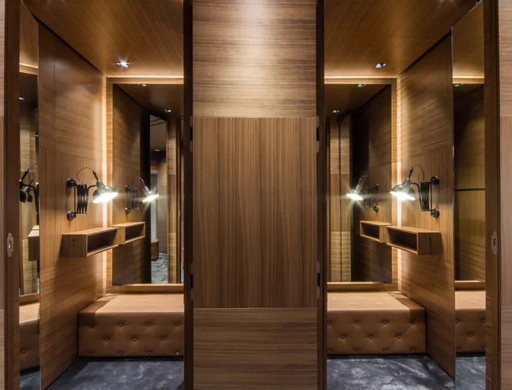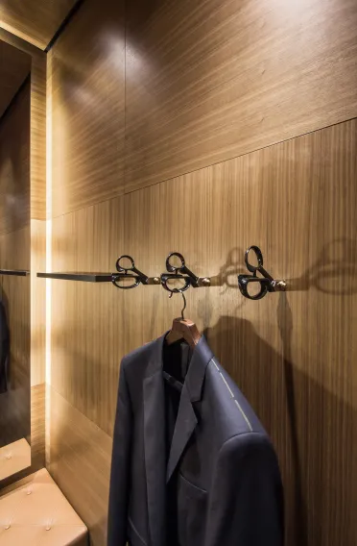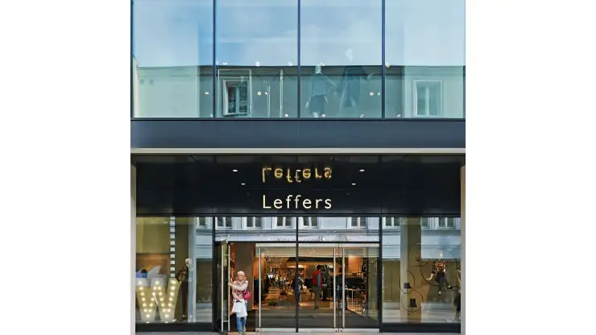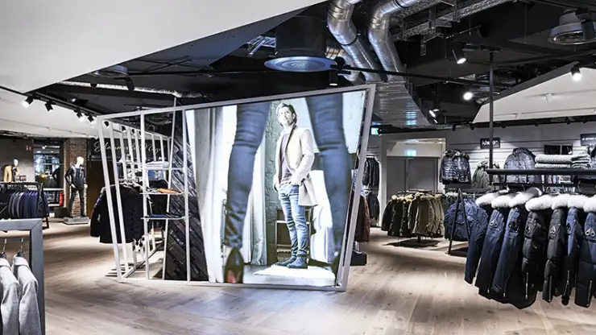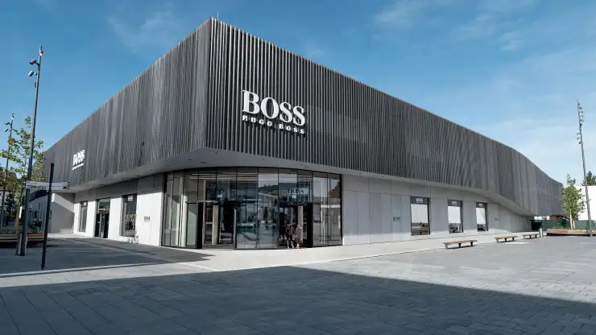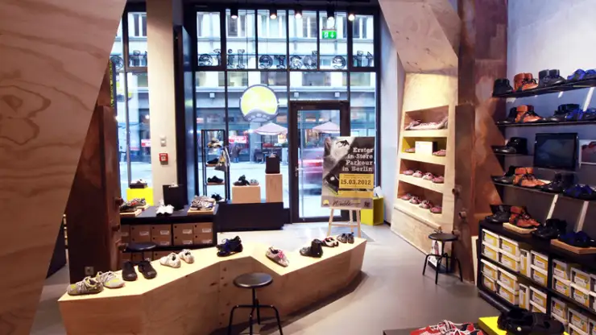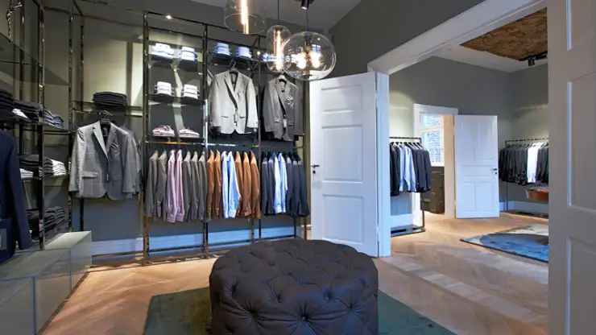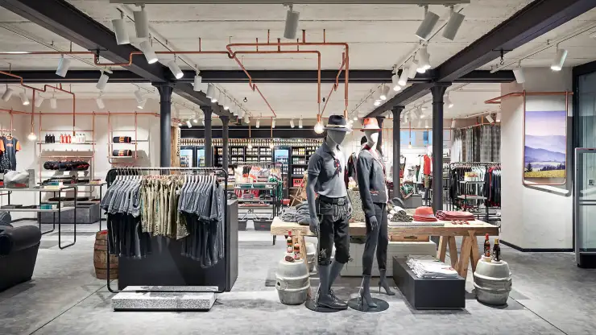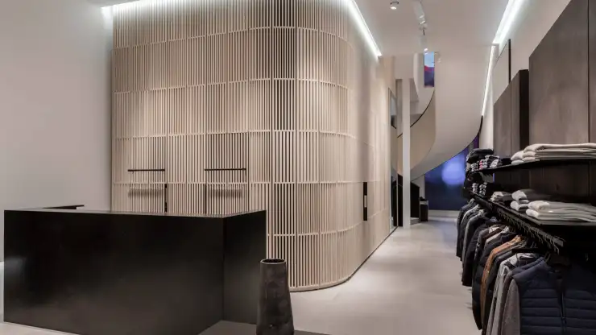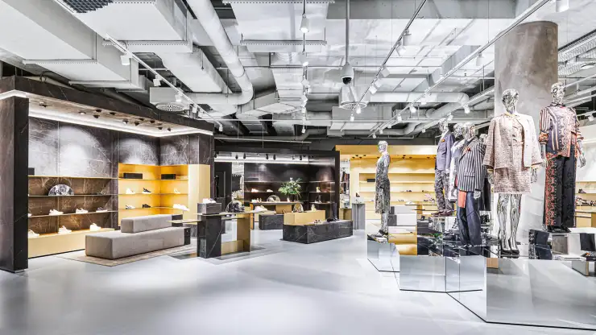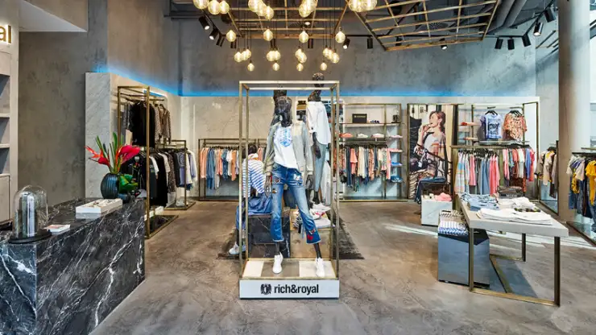Design of a flagship store — Boulevard Waterloo 32, 1000 Brussels, Belgium — 190 m² — 2012 — Scabal S.A.
A tailor-made store
Scabal suits and fabrics are the very epitome of the British gentlemen’s style, with a shot of Hollywood glamour. blocher shops translates tradition, craftsmanship and masculinity into a new store that blends heritage and new beginnings; celebrated style as a platform for the more than 5,000 fabrics the firm produces. The space itself: an ode to exclusive couture; one might call it the deluxe version of a tailor’s workshop. The customer passes through four zones: reception hall, treasure chamber, inner courtyard and salon. All are done in tones of brown and grey; a perfect backdrop for displaying high-quality fabrics.
The entrance alone is a statement of good taste. Leather covered frames line the walls like tableaux for the display of accessories, shirts, suits and shoes. Light-coloured limestone flooring harmonizes perfectly with the white, backlit ceiling panels set at varying heights. Deep-set light cubes modulate the ceiling surface and correspond with the freestanding, leather-covered platforms that serve as additional presentation surfaces. The Scabal logo is celebrated on a stylized loom at the entryway: Scabal-blue threads on two layers interwoven with the golden-crowned lion symbol, emblazoned with the boldly curved "S".
From room to room
Next comes the treasure chamber, done in a classical masculine style. Incisively grained walnut veneer panels are set crosswise from floor to ceiling. On display in the inset wooden wall cubes are bales of cloth interspersed with books, collars and cuffs. It’s a place for the sensory experience: The display of the exclusive Suit No. 12, a masterpiece of tailoring, lives up to the term "treasure chamber". As does the overwhelming choices of material and styles, ready and waiting for the customer’s personal consultation. At the centre of the space stands the cutting table specially designed by blocher partners. Following this creative interlude, a new room picks up the design elements of the entrance: leather frames and cubes as well as limestone flooring, concrete walls, grey ceiling. The understatement of this so-called interior courtyard is interrupted by a bold architectural element: a light-flooded patio that breaks into the room in the form of a glass cube. Framed by ivy, it forms a green oasis for a refreshing pause.
The salon, which connects seamlessly with the courtyard, embodies the British sophisticated spirit that is infused into the firm’s every fibre: Nestled on an anthracite-coloured carpet is a cosy group of high-quality fabric-covered arm-chairs and a leather-covered, Chesterfield-style table. This space is completed with a floor-to-ceiling bookshelf that is decorated with antique objects of the tailoring trade and punctuated by a Victorian-era mirror that crowns a sunken fireplace. Behind one finds the dressing room, also panelled in fine walnut veneer, where the tailor takes measurements for the perfect fit.
