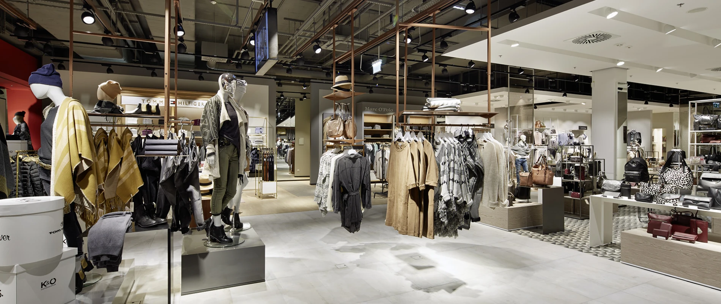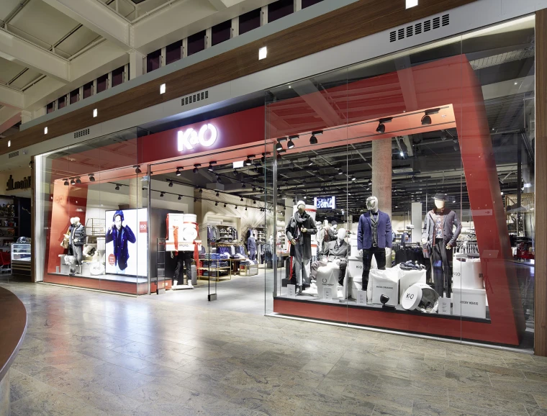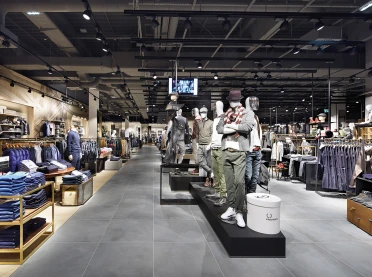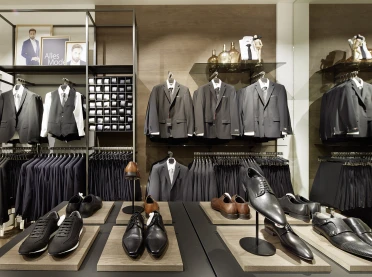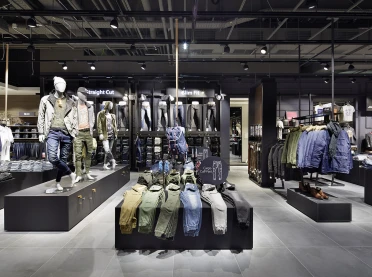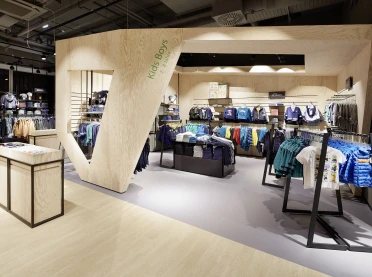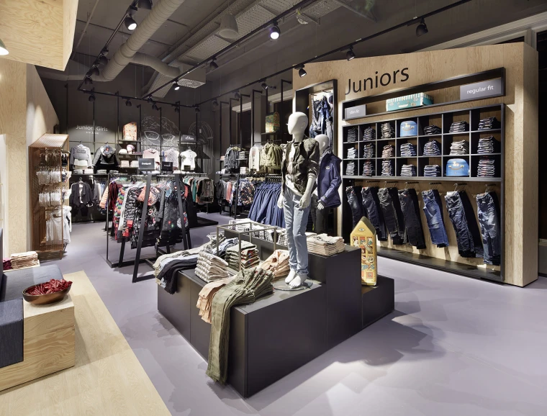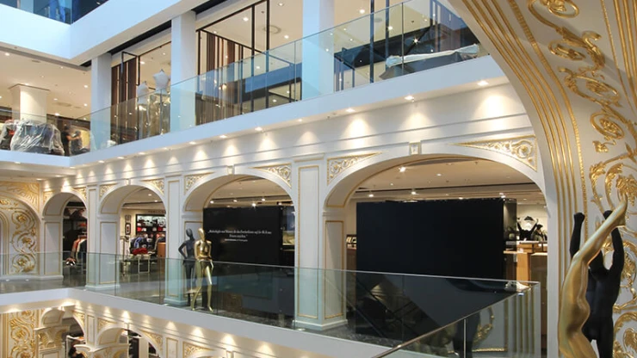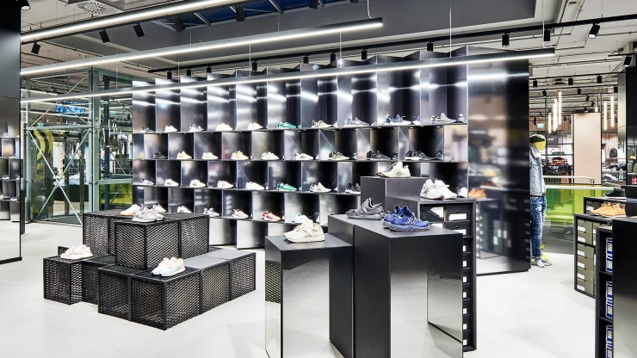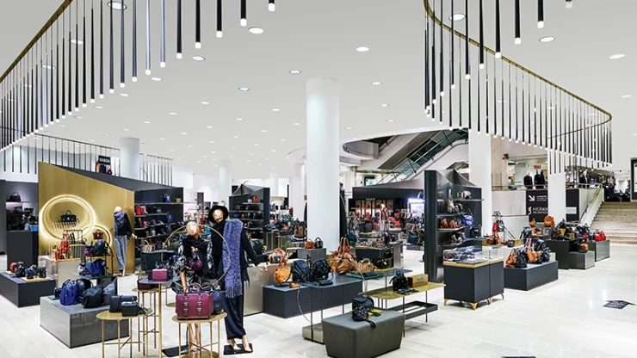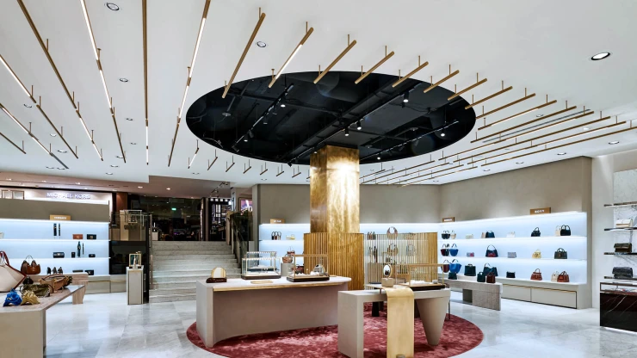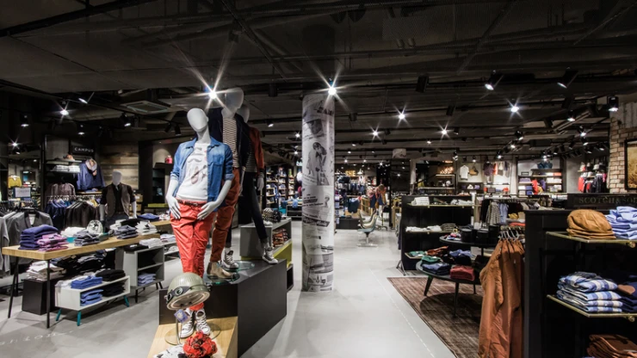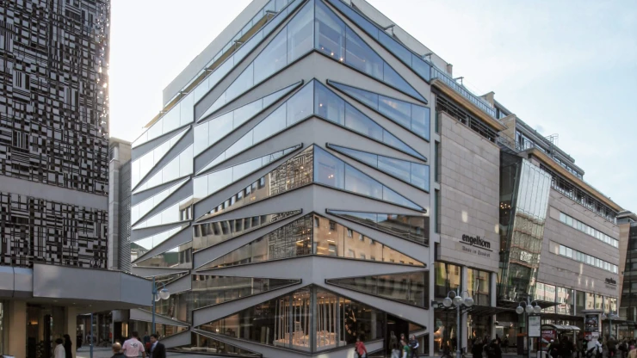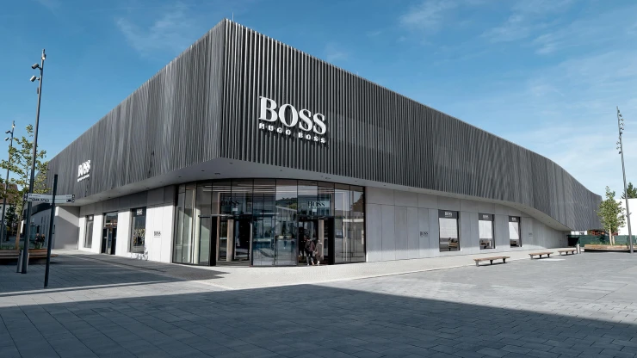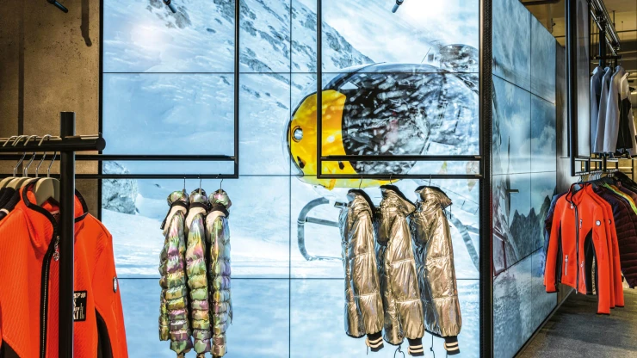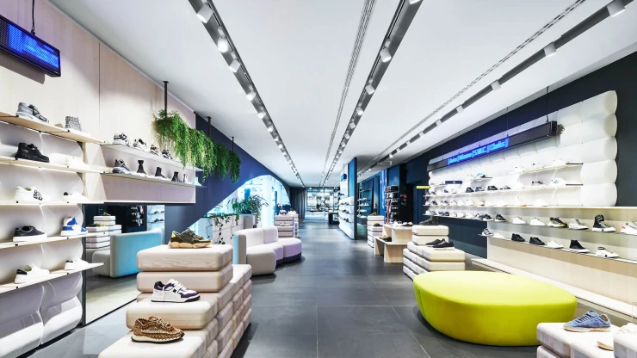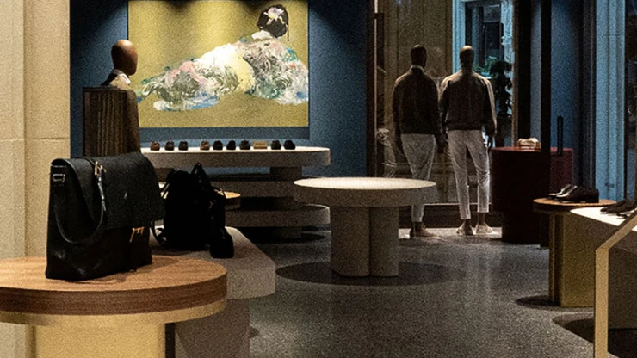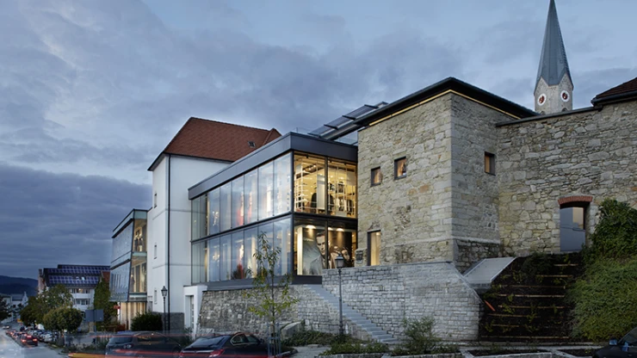New conception and realisation of a branch concept for Kastner & Öhler — Weberzeile 1, 4910 Ried im Innkreis, Austria — 2,200 m² — 2015 — Kastner & Öhler WAG, Austria
Flexible and multi-faceted
A pioneering spirit and constant development: These are the main themes running through the 140-year history of the Austrian department store Kastner & Öhler. And they also characterize the new branch store concept, which recently celebrated its premiere on about 2,200 square meters of retail space in the newly opened Weberzeile shopping mall in Ried/I. The concept by blocher partners combines design quality and a feel-good atmosphere with boutique character, meeting demands for flexibility and a culture of experience. Since 2010, blocher partners has been collaborating with Kastner & Öhler Warenhaus AG, amongst others: Kastner & Öhler Infected Linz.
With planning getting under way in the fall of 2014, the interior designers from blocher partners faced a challenge: to concentrate the multifaceted world of Kastner & Öhler on two floors, and at the same time to develop succinct design elements for each department. They settled on a consistent design principle of several layers that can be adjusted according to the wares on display. Thus the individual departments, in a loft-like arrangement, each has a visible character, with the design supporting each array of products.
A warm welcome, with flair – The entrance
At the entrance, broad display windows with an asymmetrical design attract passers-by. An inset video screen on the ground floor and a large image frame on the first floor above ground catch the eye; the sales floors with their diverse departments, their own identities – young fashion, women's and men's fashion and the kids' department – all invite exploration.
Nuances and accents – "Young Fashion"
The young fashion departments on both floors are defined by tones of grey; the flooring in the women's department is done in light shades, while the men's department flooring is somewhat darker. The high, open ceiling is done in a medium grey tone and features a suspended rail grid for flexible presentation options. Another eye-catcher: the trapezoidal wall painting, which seamlessly blends into an embedded carpet in black and white. Aside from the painting, the walls are either decorated with stucco or painted grey. Suspended or standing in front of the walls are frames with flattened corners, which emphasize the high ceilings. The frames are used in the central area as a linking element – to create zones and present accessories.
Anything but boring
The modern-classic departments take an L-shaped turn opposite the young fashion sales floors, from the entrance to the very back of the store – delineated by wood-look flooring. The interplay of white ceilings and floors creates the effect of a so-called White Box. In keeping with the principle of multi-dimensionality, the space receives additional depth through a shelf system in front of the walls. In the women's department, wooden wall recesses and grey wall passages with open ceiling panels create a striking effect. Space dividers of varying heights and levels, covered in stretched cloth and overlaid with mirrors, divide the White Boxes from the central area.
Style for the people – the central zones
Younger and sportier brands and accessories are presented in the central zones and in front of the White Boxes. Strikingly patterned tiles on the ground floor differentiate the accessories area. On the first floor above ground, a special ceiling of dark grey trapezoidal metal strips marks the central zone, with a decidedly masculine accent. Eye-catchers on both levels: the asymmetrical wooden changing cubicles, which reach the ceiling and serve as sculptural elements in the central area, in some cases interrupting the suspended ceiling elements.
Wonderland – Kids' World
With 150 square meters on the ground floor, the Kids' World is multi-faceted. Separated from the women's department, the space is defined on the left and right by two house-in-house constructions: While boys can play in a stylized tree-house atmosphere, the girls' department has a dreamlike atmosphere, with wall paintings of local plants and animals. Between the two sections, a landscape of presentation cubes lead into the niches where teens can find their favourite brands, including a wall of jeans.
Throughout the store, specially designed furniture makes for stylistic variation – in different colours, materials, heights and shapes, sometimes with slanted legs or concave edges, in wood or upholstered. They are complemented by curated theme islands including special furniture, carpets, special lighting and seating, decorated in a cross-merchandising manner. The ceiling grid tracks – which blocher partners developed together with Visplay – contribute to the many opportunities for meeting on the sales floors. They also enable flexible presentation of wares and other usages, from the hanging of presentation elements and signage to decoration or special lighting. In the entrance area of Kastner & Öhler, they make it possible to reinvent this all important space according to season and occasion. And the grids have another practical purpose: They serve as a support for the lighting tracks, so the illumination of the space can be adjusted.
