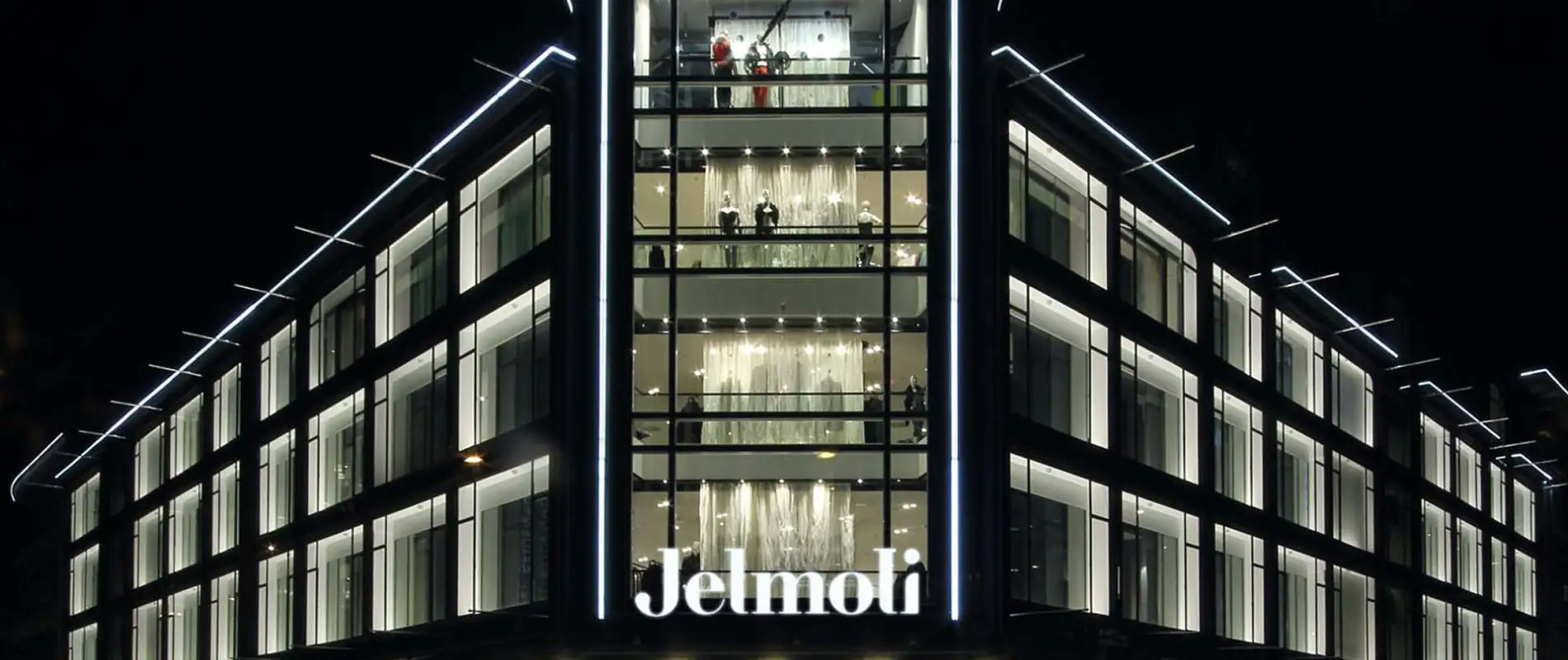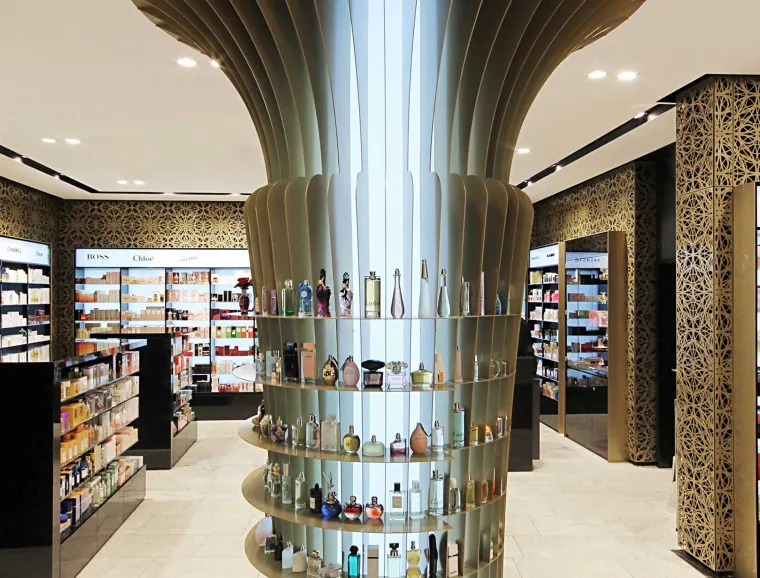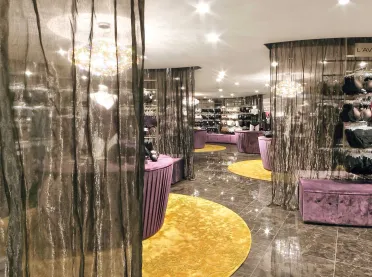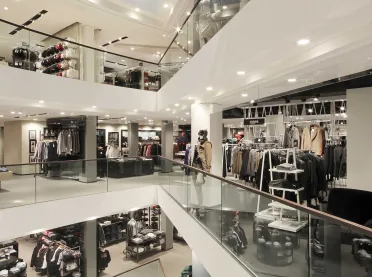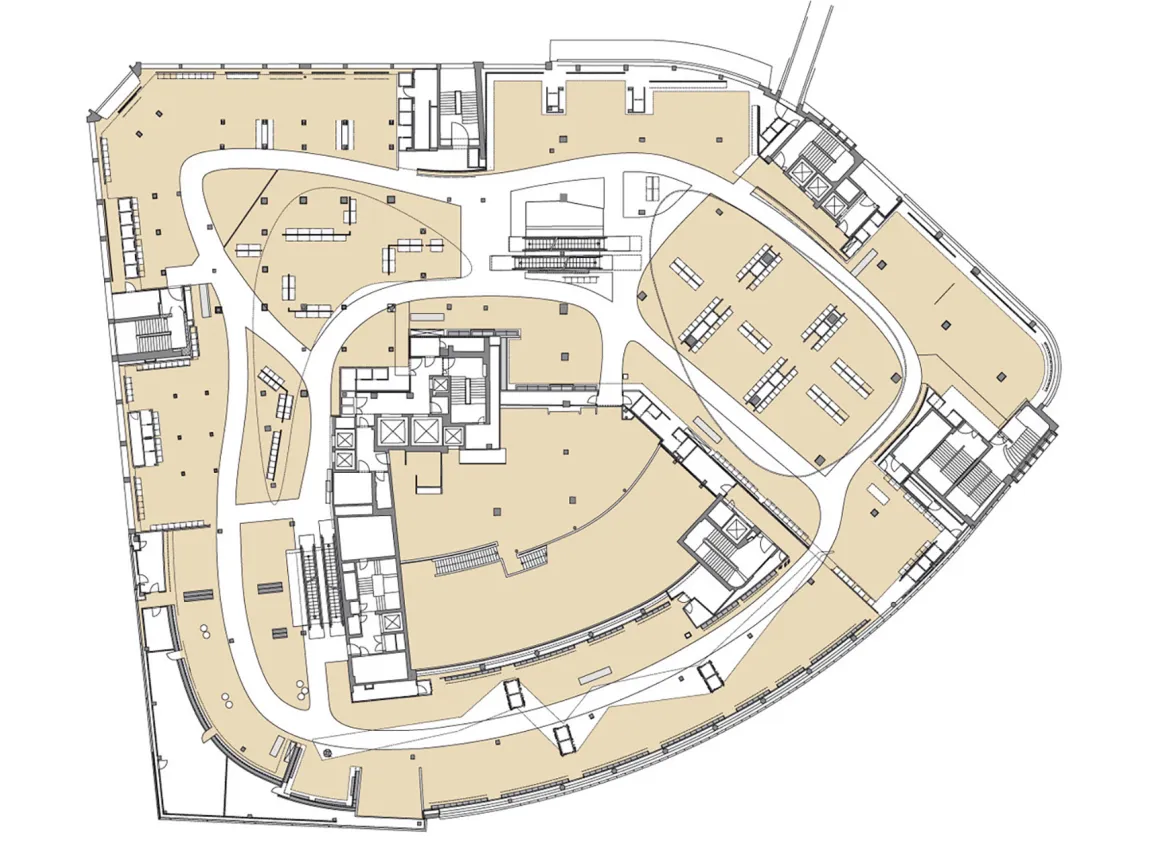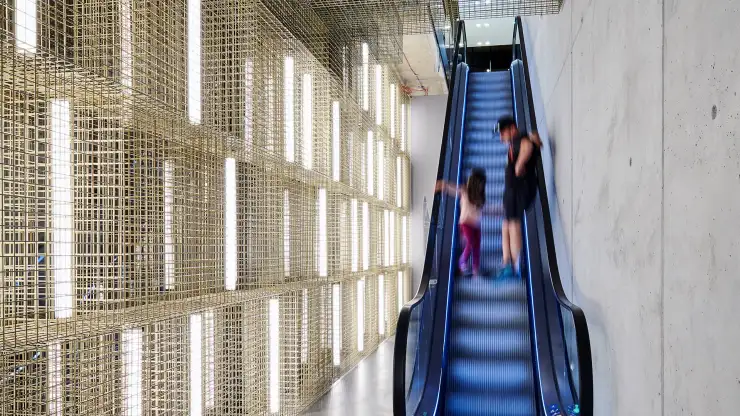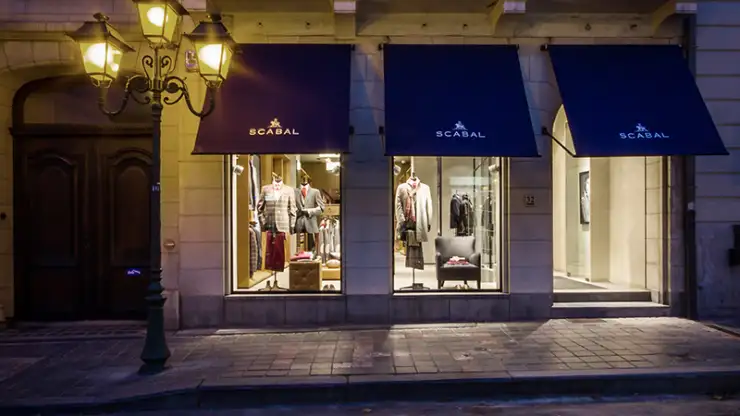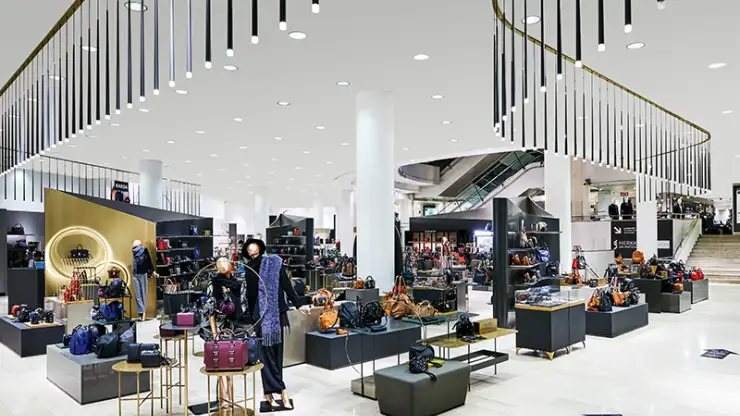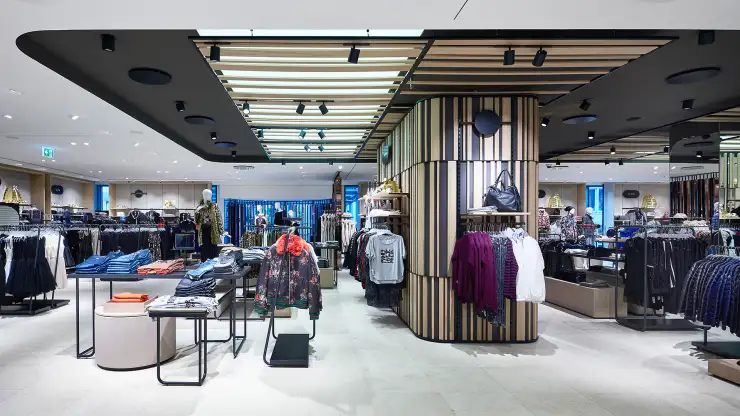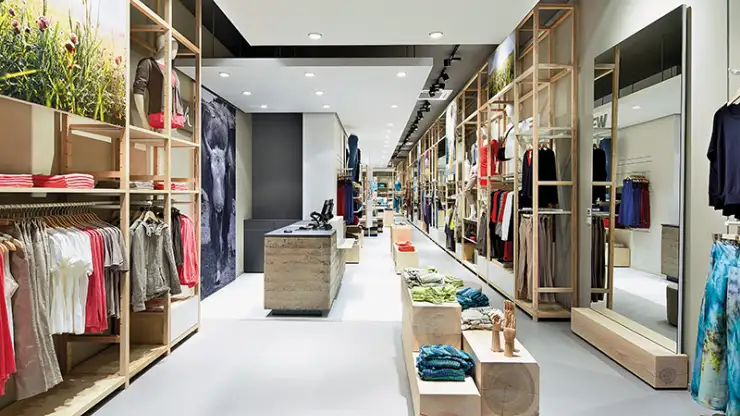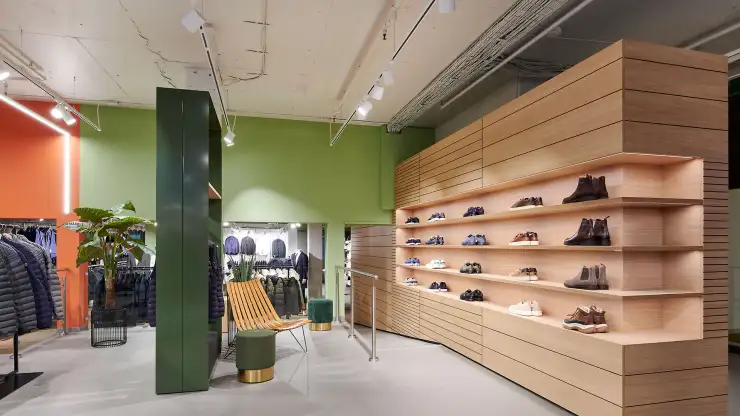New positioning of the department stores and new structuring of the sales area with a modern development concept — Seidengasse 1, 8001 Zürich, Switzerland — 22.000 m² — 2010 — Jelmoli AG
Restructuring and renovation of the House of Brands
The architects of blocher partners accompanied Jelmoli in Zurich on its transformation and restructuring from warehouse to premium fashion department store, in both design and conception. Instead of relying on purely functional rooms, the architects aimed to create concept free space and flexible display opportunities for brands and customers alike. The store reopened in 2010 after a two-year renovation phase.
The basic approach of the architects in this new Jelmoli concept is comparable to the design principle of an English Garden: Just as in the garden, where nature is compressed and its elements highlighted, leading to new experiences of space, at the Jelmoli store the architects provide the customers with a quality experience that unfolds seductively. A flowing continuum of pathways was developed during the restructuring, as well as plaza-like open spaces, surprising perspectives and vistas, room sequences and orientation points that add up to a distinctive topography. The landscape of this restructuring is atmospherically supported by the newly open façade, through which daylight floods into the space and at the same time a visual connection with the urban space is created. The restructuring offers now an improved orientation. During the rebuild, various theme worlds and small oases were created, such as the restaurant on the 3rd floor. Thus, the shopping experience is slowed down and intensified, and a unique atmosphere takes place.
