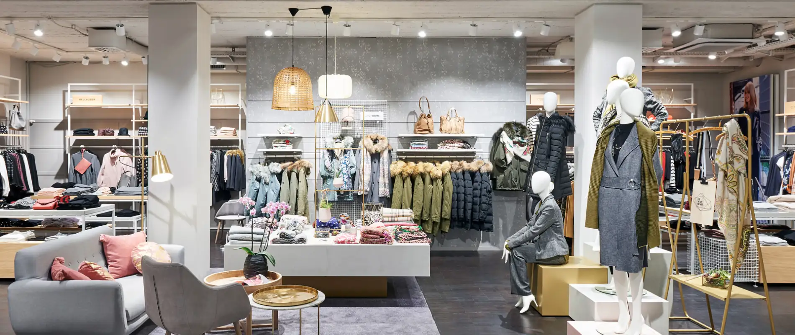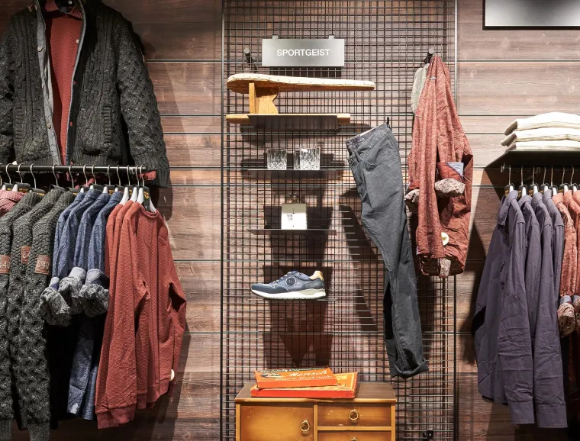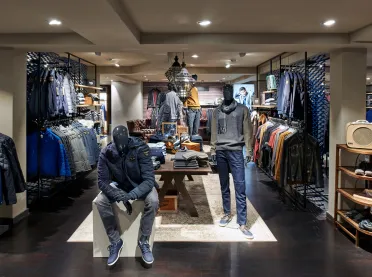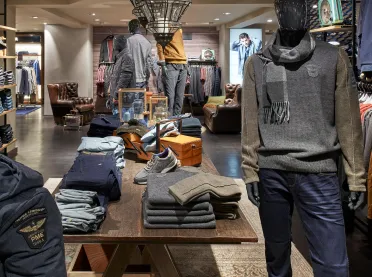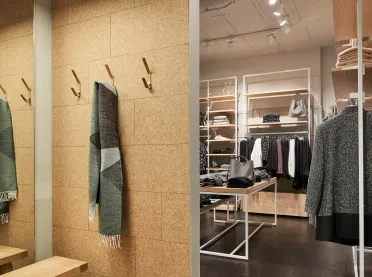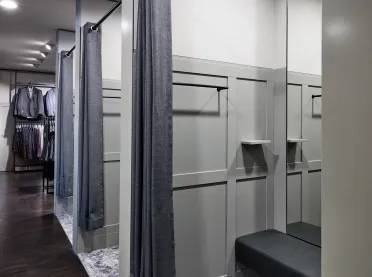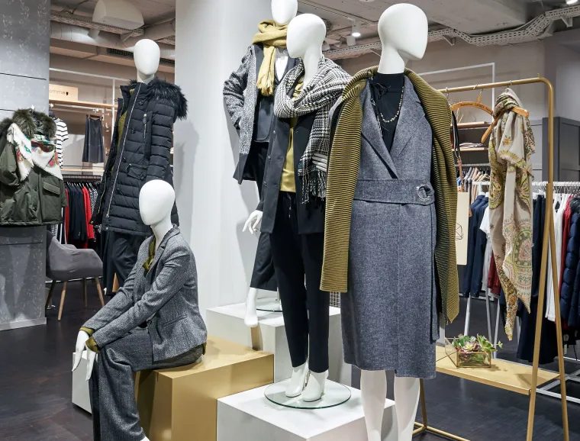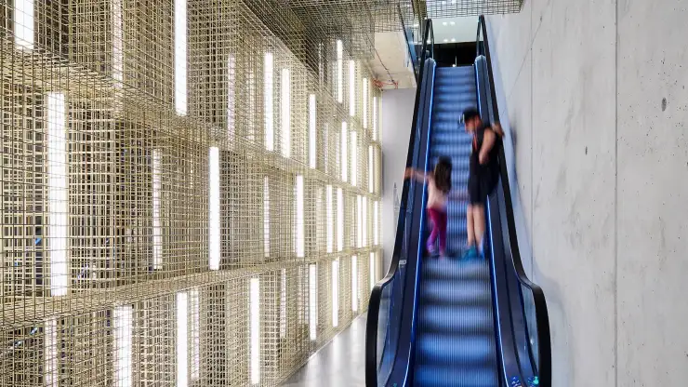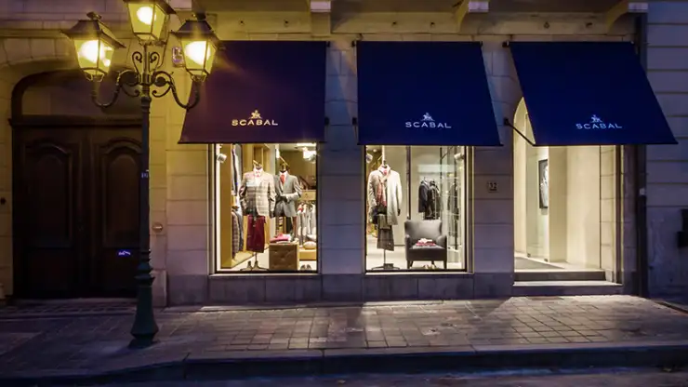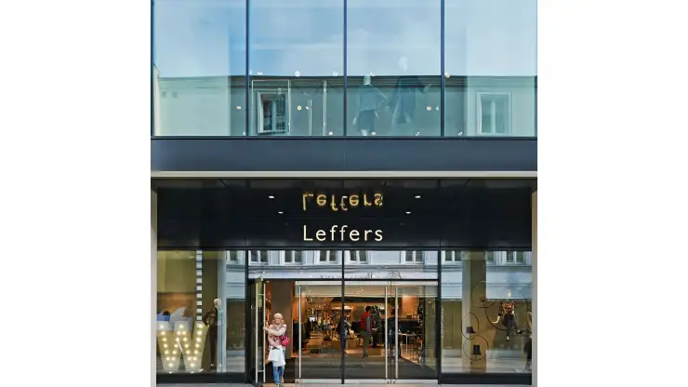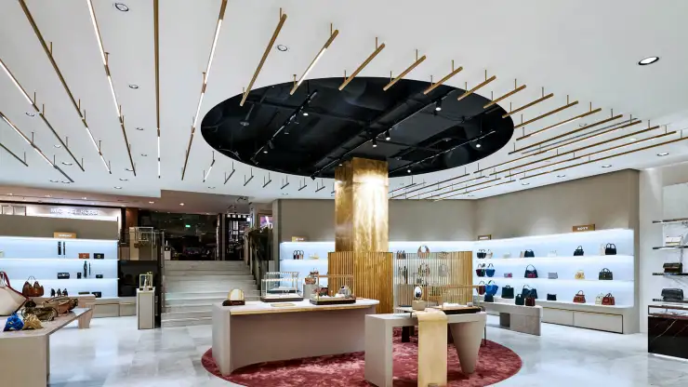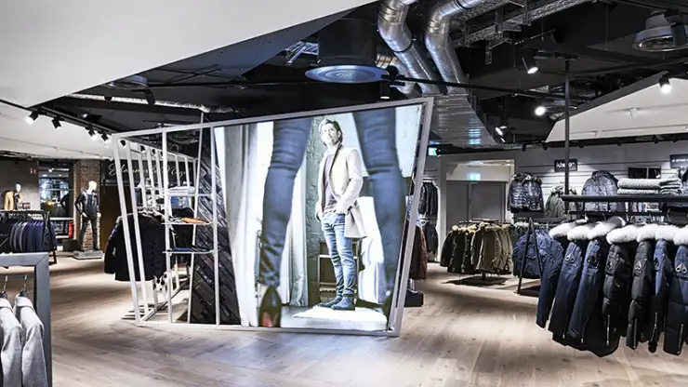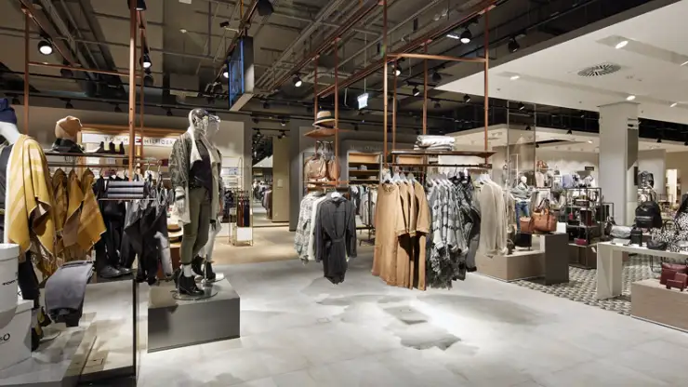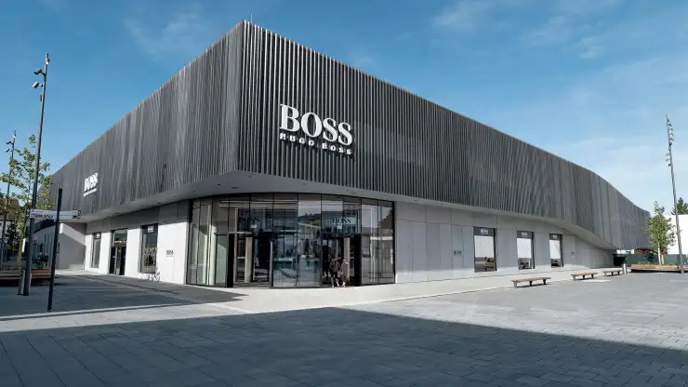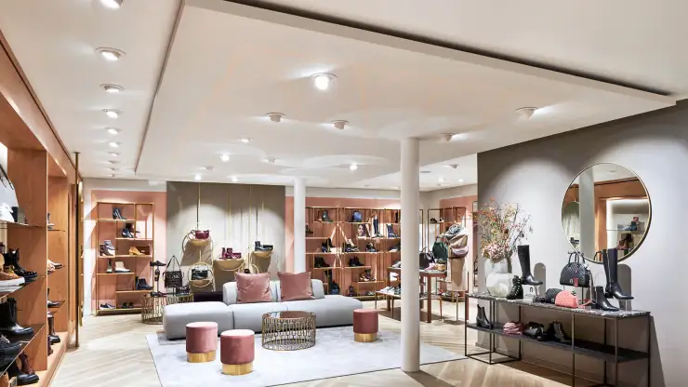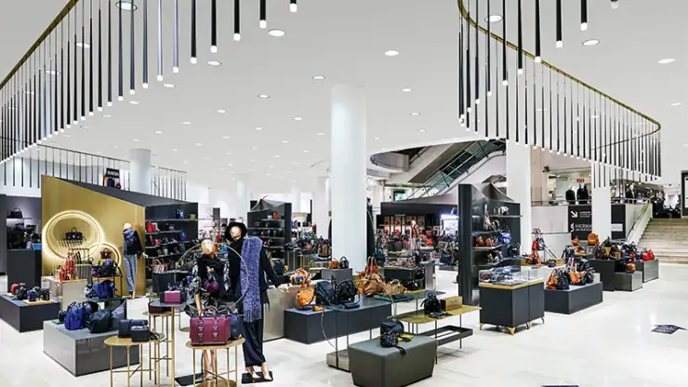Reconstruction and new design of the women’s and men’s fashion departments in the first floor — Ludwigstr. 88-92, 84524 Neuötting, Germany — 755 m² — 09/2017 — Ganzbeck GmbH & Co. KG, Neuötting
An atmosphere of comfort for all visitors
Ganzbeck is the place to be, if you are searching for fashion and lifestyle in Neuötting. The interior designers from blocher partners designed the women’s and men’s fashion departments and thereby created themed worlds that radiate comfort in the 800 square meters of the head fashion store. blocher partners and Ganzbeck GmbH & Co. KG have been collaborating since 1994.
The owner-managed fashion store Ganzbeck has amounted 200 years of history in the city Neuötting and is nowadays a magnet for fashion-loving customers all over the region. All stores are regularly adapted and designed according to the customers’ needs and for reaching a high quality of stay.
After having removed the suspended ceiling, the two areas “modern woman” and “evening wear” of the women’s wear in the first upper floor are brighter and airier. The white wall-panelling as well as the geometric shelves and goods carriers made of wood and white metal contribute to this effect. Further, white metal lattices as design elements appear in the rear wall and under the tables where they serve as decoration cubes. Contrasting to this are the embedded dark wooden floor and the matched seating furniture as well as carpets in the middle area. In said area, small tables in a brass and marble look invite to stay, whereas center furniture in exposed concrete and with fine pink and gold shades emphasize and present the goods. The highlight wall in exposed concrete with half-blurred ornament patterns gives an appealing contrast. The changing rooms with large-size luminaires radiate comfort in combination with carpets, seating furniture made of wood and a wall covering of cork.
The interior designers of blocher partners gave the men’s fashion department a rough and striking look. The department “casual wear” with a highlight area encompasses the entrance, where one of two room dividers made of coarsely meshed expanded metal limits and highlights the antique wooden table which amounts to 3 meters. Vintage furniture like leather seats and couches which are placed on the embedded dark real wood floor strike the eye. For presenting the goods, shelves and goods carriers made of dark metal and light wood serve the role, complemented with a grid of black metal.
In the business department, the visitor also encounters the striking wooden floor; shelves in a clean design with dark metal poles and wooden pedestals manage to create a fitting atmosphere for the business theme together with center furniture of metal and glass in combination with the light wood panelling. That way, both themed worlds are clearly distinguishable inside of the area, while the basic design always remains apparent.
